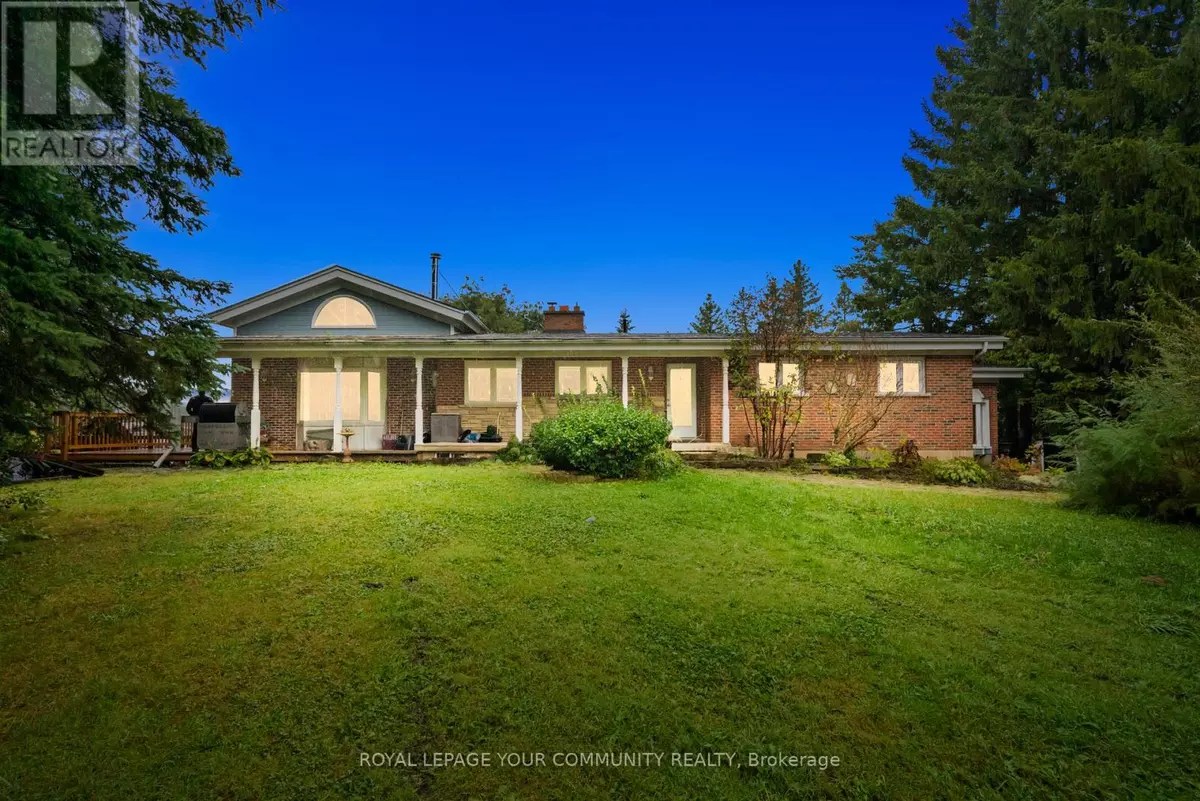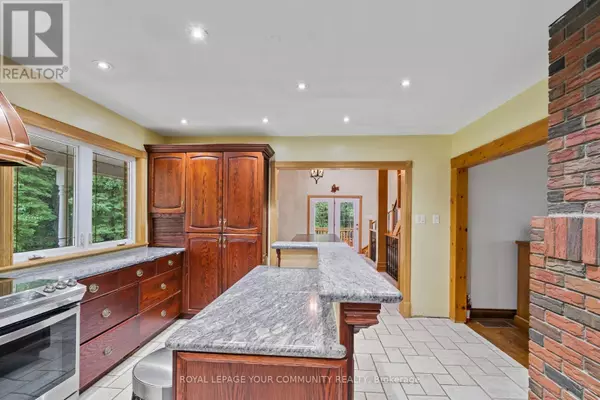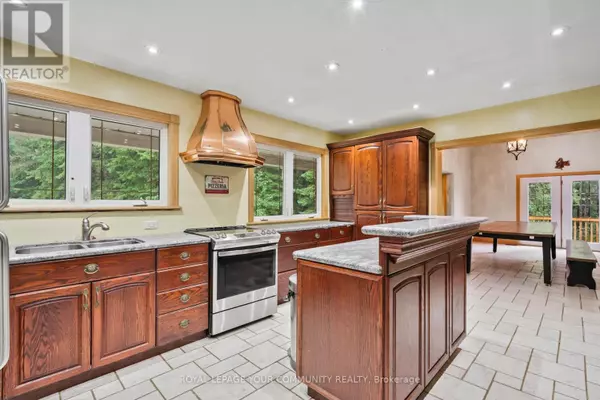
3 Beds
2 Baths
3 Beds
2 Baths
Key Details
Property Type Single Family Home
Sub Type Freehold
Listing Status Active
Purchase Type For Sale
Subdivision Rural Caledon
MLS® Listing ID W9365089
Bedrooms 3
Originating Board Toronto Regional Real Estate Board
Property Description
Location
Province ON
Rooms
Extra Room 1 Lower level 6 m X 6 m Family room
Extra Room 2 Lower level 5.57 m X 4.92 m Primary Bedroom
Extra Room 3 Upper Level 6 m X 4.66 m Loft
Extra Room 4 Ground level 6.1 m X 4.52 m Living room
Extra Room 5 Ground level 5.97 m X 3.2 m Dining room
Extra Room 6 Ground level 5 m X 3.5 m Kitchen
Interior
Heating Forced air
Cooling Central air conditioning
Flooring Hardwood, Tile
Exterior
Garage No
Waterfront No
View Y/N No
Total Parking Spaces 12
Private Pool Yes
Building
Sewer Septic System
Others
Ownership Freehold

"My job is to find and attract mastery-based agents to the office, protect the culture, and make sure everyone is happy! "








