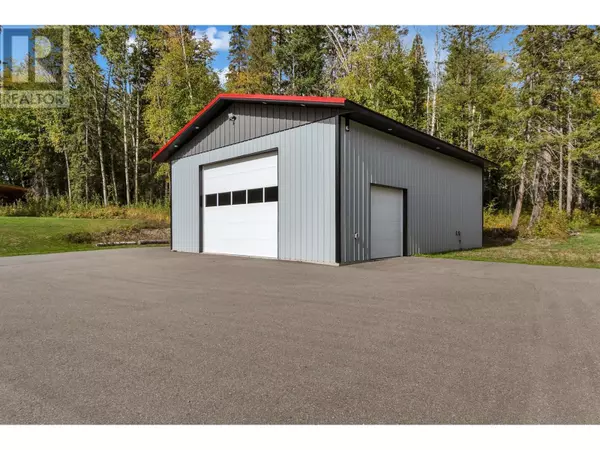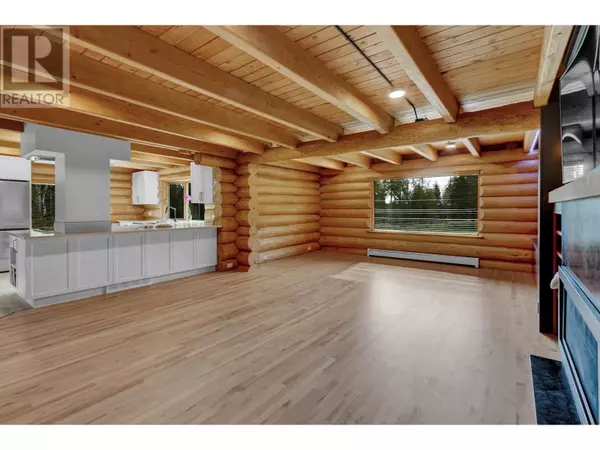
4 Beds
3 Baths
4,274 SqFt
4 Beds
3 Baths
4,274 SqFt
Key Details
Property Type Single Family Home
Sub Type Freehold
Listing Status Active
Purchase Type For Sale
Square Footage 4,274 sqft
Price per Sqft $280
MLS® Listing ID R2928499
Bedrooms 4
Originating Board BC Northern Real Estate Board
Year Built 1995
Lot Size 9.040 Acres
Acres 393782.4
Property Description
Location
Province BC
Rooms
Extra Room 1 Above 12 ft , 7 in X 14 ft , 2 in Bedroom 2
Extra Room 2 Above 12 ft , 7 in X 14 ft , 2 in Bedroom 3
Extra Room 3 Above 13 ft , 1 in X 19 ft , 5 in Primary Bedroom
Extra Room 4 Above 5 ft , 9 in X 15 ft , 6 in Other
Extra Room 5 Basement 12 ft , 3 in X 11 ft , 1 in Bedroom 4
Extra Room 6 Basement 12 ft , 1 in X 13 ft , 7 in Family room
Interior
Heating Baseboard heaters, Radiant/Infra-red Heat
Fireplaces Number 2
Exterior
Parking Features Yes
View Y/N No
Roof Type Conventional
Private Pool No
Building
Story 4
Others
Ownership Freehold

"My job is to find and attract mastery-based agents to the office, protect the culture, and make sure everyone is happy! "








