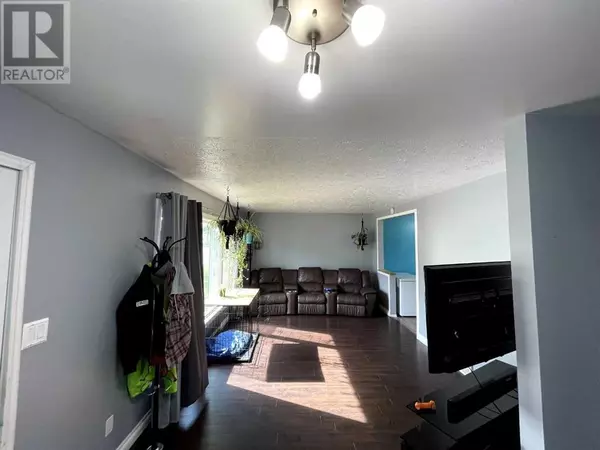
4 Beds
2 Baths
941 SqFt
4 Beds
2 Baths
941 SqFt
Key Details
Property Type Single Family Home
Sub Type Freehold
Listing Status Active
Purchase Type For Sale
Square Footage 941 sqft
Price per Sqft $297
Subdivision Avondale
MLS® Listing ID A2167870
Style Bungalow
Bedrooms 4
Originating Board Grande Prairie & Area Association of REALTORS®
Year Built 1961
Lot Size 6,221 Sqft
Acres 6221.54
Property Description
Location
Province AB
Rooms
Extra Room 1 Basement .00 Ft x .00 Ft 3pc Bathroom
Extra Room 2 Basement 9.08 Ft x 8.58 Ft Bedroom
Extra Room 3 Basement 10.08 Ft x 9.33 Ft Bedroom
Extra Room 4 Main level 11.92 Ft x 10.50 Ft Primary Bedroom
Extra Room 5 Main level 11.42 Ft x 11.42 Ft Bedroom
Extra Room 6 Main level .00 Ft x .00 Ft 4pc Bathroom
Interior
Heating Forced air,
Cooling None
Flooring Laminate, Vinyl Plank
Fireplaces Number 1
Exterior
Garage Yes
Garage Spaces 1.0
Garage Description 1
Fence Fence
Waterfront No
View Y/N No
Total Parking Spaces 3
Private Pool No
Building
Lot Description Landscaped
Story 1
Architectural Style Bungalow
Others
Ownership Freehold

"My job is to find and attract mastery-based agents to the office, protect the culture, and make sure everyone is happy! "








