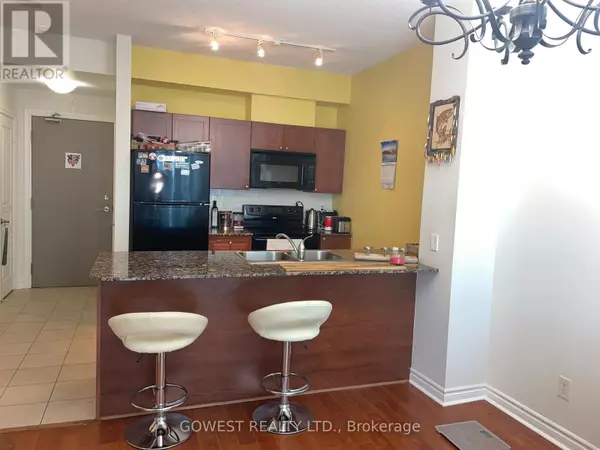
1 Bed
1 Bath
499 SqFt
1 Bed
1 Bath
499 SqFt
Key Details
Property Type Condo
Sub Type Condominium/Strata
Listing Status Active
Purchase Type For Sale
Square Footage 499 sqft
Price per Sqft $1,052
Subdivision City Centre
MLS® Listing ID W9362885
Bedrooms 1
Condo Fees $445/mo
Originating Board Toronto Regional Real Estate Board
Property Description
Location
Province ON
Rooms
Extra Room 1 Main level 2.44 m X 2.42 m Kitchen
Extra Room 2 Main level 6.7 m X 2.06 m Living room
Extra Room 3 Main level 6.7 m X 2.06 m Dining room
Extra Room 4 Main level 3.37 m X 3.07 m Primary Bedroom
Interior
Heating Forced air
Cooling Central air conditioning
Flooring Wood
Exterior
Parking Features Yes
Community Features Pet Restrictions
View Y/N No
Total Parking Spaces 1
Private Pool No
Others
Ownership Condominium/Strata

"My job is to find and attract mastery-based agents to the office, protect the culture, and make sure everyone is happy! "








