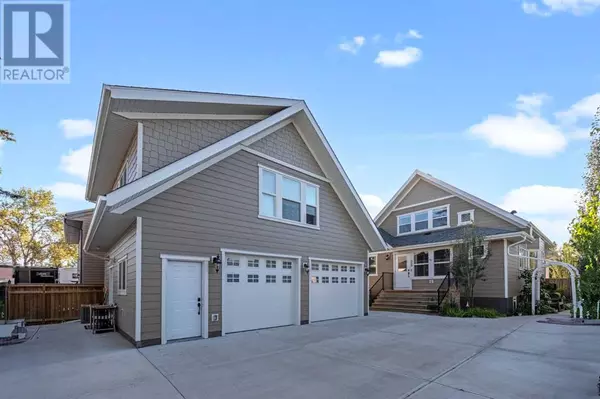
5 Beds
5 Baths
1,981 SqFt
5 Beds
5 Baths
1,981 SqFt
Key Details
Property Type Single Family Home
Sub Type Freehold
Listing Status Active
Purchase Type For Sale
Square Footage 1,981 sqft
Price per Sqft $466
Subdivision North Central High River
MLS® Listing ID A2167808
Bedrooms 5
Originating Board Calgary Real Estate Board
Year Built 2018
Lot Size 10,258 Sqft
Acres 10258.007
Property Description
Location
Province AB
Rooms
Extra Room 1 Second level 17.00 Ft x 19.08 Ft Family room
Extra Room 2 Second level .00 Ft x .00 Ft 5pc Bathroom
Extra Room 3 Second level 15.75 Ft x 11.75 Ft Bedroom
Extra Room 4 Basement .00 Ft x .00 Ft 3pc Bathroom
Extra Room 5 Basement .00 Ft x .00 Ft 4pc Bathroom
Extra Room 6 Basement 13.17 Ft x 12.00 Ft Bedroom
Interior
Heating Forced air
Cooling Central air conditioning
Flooring Carpeted, Hardwood
Fireplaces Number 1
Exterior
Garage Yes
Garage Spaces 2.0
Garage Description 2
Fence Fence
Waterfront No
View Y/N No
Total Parking Spaces 2
Private Pool No
Building
Story 2
Others
Ownership Freehold

"My job is to find and attract mastery-based agents to the office, protect the culture, and make sure everyone is happy! "








