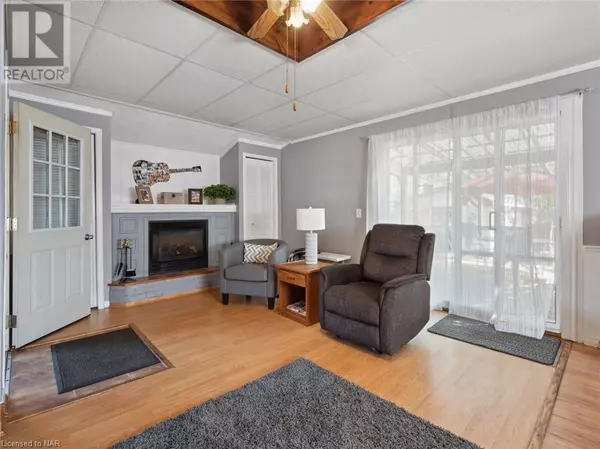
1 Bed
1 Bath
750 SqFt
1 Bed
1 Bath
750 SqFt
Key Details
Property Type Single Family Home
Sub Type Freehold
Listing Status Active
Purchase Type For Sale
Square Footage 750 sqft
Price per Sqft $500
Subdivision 334 - Crescent Park
MLS® Listing ID 40648269
Style Bungalow
Bedrooms 1
Originating Board Niagara Association of REALTORS®
Property Description
Location
Province ON
Rooms
Extra Room 1 Main level 4'0'' 4pc Bathroom
Extra Room 2 Main level 15'6'' x 11'0'' Primary Bedroom
Extra Room 3 Main level 15'10'' x 23'5'' Living room
Extra Room 4 Main level 12'0'' x 10'0'' Kitchen
Interior
Heating Forced air
Cooling None
Fireplaces Number 1
Exterior
Garage Yes
Community Features Quiet Area, Community Centre
Waterfront No
View Y/N No
Total Parking Spaces 3
Private Pool No
Building
Story 1
Sewer Municipal sewage system
Architectural Style Bungalow
Others
Ownership Freehold

"My job is to find and attract mastery-based agents to the office, protect the culture, and make sure everyone is happy! "








