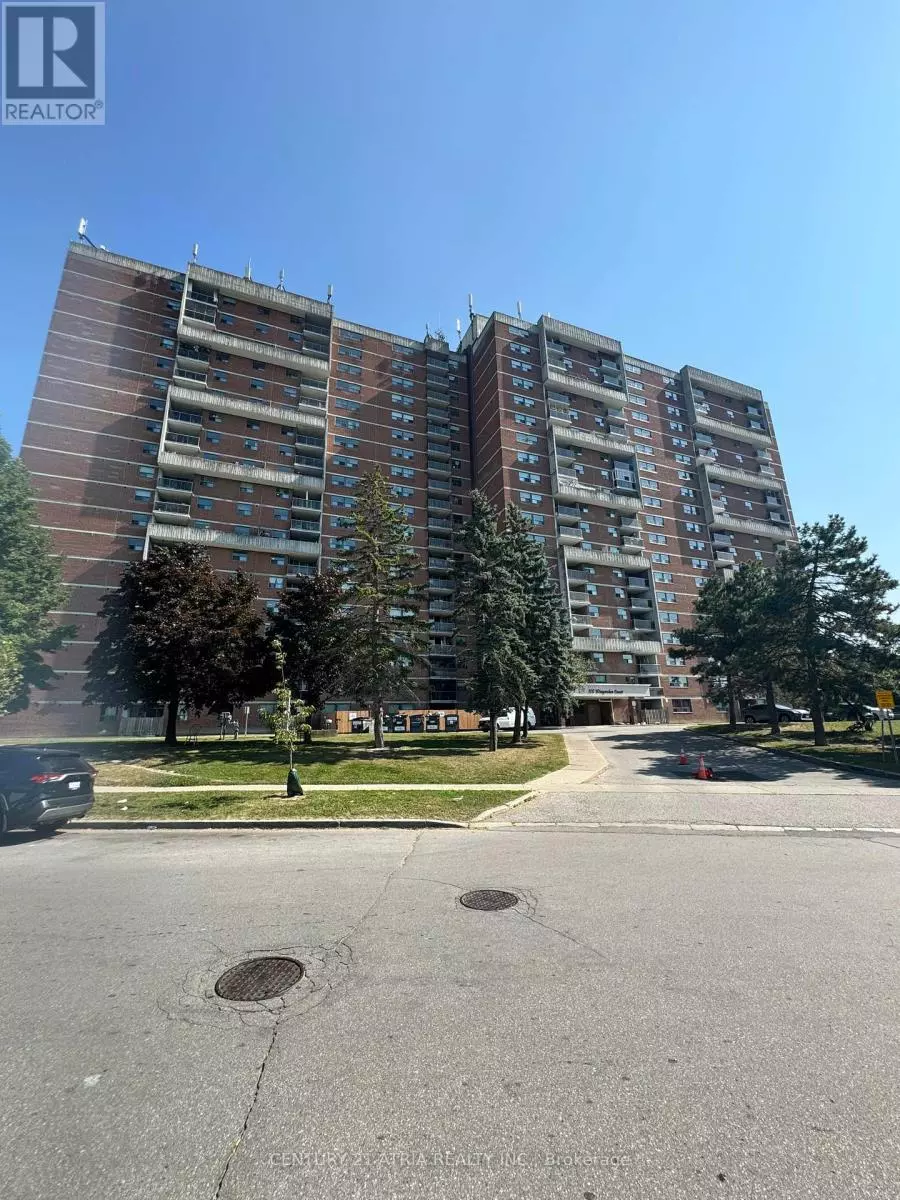
2 Beds
2 Baths
899 SqFt
2 Beds
2 Baths
899 SqFt
Key Details
Property Type Condo
Sub Type Condominium/Strata
Listing Status Active
Purchase Type For Sale
Square Footage 899 sqft
Price per Sqft $556
Subdivision Malvern
MLS® Listing ID E9362344
Bedrooms 2
Half Baths 1
Condo Fees $654/mo
Originating Board Toronto Regional Real Estate Board
Property Description
Location
Province ON
Rooms
Extra Room 1 Flat 6.3 m X 3.25 m Living room
Extra Room 2 Flat 4.3 m X 2.75 m Dining room
Extra Room 3 Flat 3.6 m X 2.8 m Kitchen
Extra Room 4 Flat 4.6 m X 3.4 m Primary Bedroom
Extra Room 5 Flat 5.1 m X 2.6 m Bedroom 2
Extra Room 6 Flat 1.8 m X 1.6 m Laundry room
Interior
Heating Baseboard heaters
Flooring Parquet, Ceramic
Exterior
Parking Features Yes
Community Features Pet Restrictions, School Bus
View Y/N Yes
View View
Total Parking Spaces 1
Private Pool No
Others
Ownership Condominium/Strata

"My job is to find and attract mastery-based agents to the office, protect the culture, and make sure everyone is happy! "








