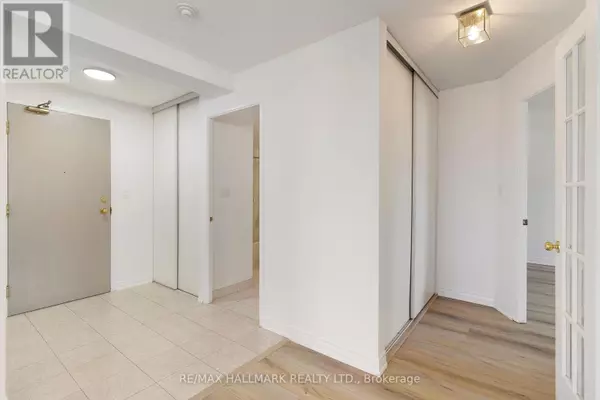
2 Beds
2 Baths
999 SqFt
2 Beds
2 Baths
999 SqFt
Key Details
Property Type Condo
Sub Type Condominium/Strata
Listing Status Active
Purchase Type For Sale
Square Footage 999 sqft
Price per Sqft $680
Subdivision German Mills
MLS® Listing ID N9362262
Bedrooms 2
Condo Fees $1,194/mo
Originating Board Toronto Regional Real Estate Board
Property Description
Location
Province ON
Rooms
Extra Room 1 Ground level 6.7 m X 3.52 m Living room
Extra Room 2 Ground level 6.7 m X 3.52 m Dining room
Extra Room 3 Ground level 4.03 m X 2.44 m Kitchen
Extra Room 4 Ground level 4.61 m X 3.53 m Primary Bedroom
Extra Room 5 Ground level 3.96 m X 2.78 m Bedroom 2
Extra Room 6 Ground level 4.27 m X 1.53 m Foyer
Interior
Heating Forced air
Cooling Central air conditioning
Flooring Hardwood, Ceramic
Exterior
Garage Yes
Community Features Pet Restrictions
Waterfront No
View Y/N No
Total Parking Spaces 2
Private Pool No
Others
Ownership Condominium/Strata

"My job is to find and attract mastery-based agents to the office, protect the culture, and make sure everyone is happy! "








