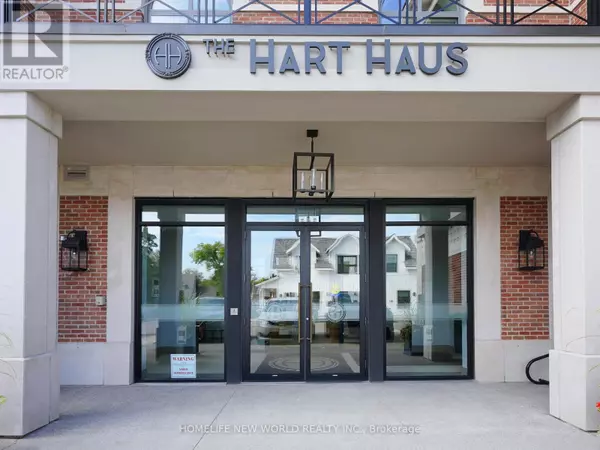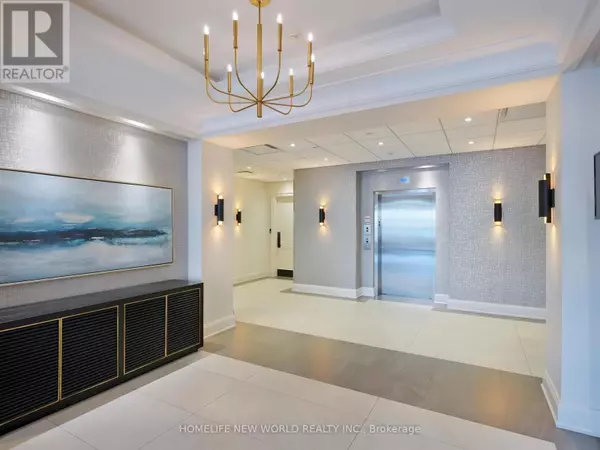
3 Beds
6 Baths
1,399 SqFt
3 Beds
6 Baths
1,399 SqFt
Key Details
Property Type Condo
Sub Type Condominium/Strata
Listing Status Active
Purchase Type For Sale
Square Footage 1,399 sqft
Price per Sqft $1,429
Subdivision Unionville
MLS® Listing ID N9362196
Bedrooms 3
Half Baths 1
Condo Fees $1,190/mo
Originating Board Toronto Regional Real Estate Board
Property Description
Location
Province ON
Rooms
Extra Room 1 Flat 6.075 m X 4.435 m Living room
Extra Room 2 Flat 6.075 m X 4.435 m Dining room
Extra Room 3 Flat 4.015 m X 3.96 m Bedroom
Extra Room 4 Flat 3.86 m X 2.9 m Bedroom 2
Extra Room 5 Flat 2.685 m X 2.565 m Office
Extra Room 6 Flat 4.4 m X 2.795 m Kitchen
Interior
Heating Forced air
Cooling Central air conditioning
Flooring Hardwood
Fireplaces Number 1
Exterior
Garage Yes
Community Features Pet Restrictions, Community Centre
Waterfront No
View Y/N No
Total Parking Spaces 1
Private Pool No
Others
Ownership Condominium/Strata

"My job is to find and attract mastery-based agents to the office, protect the culture, and make sure everyone is happy! "








