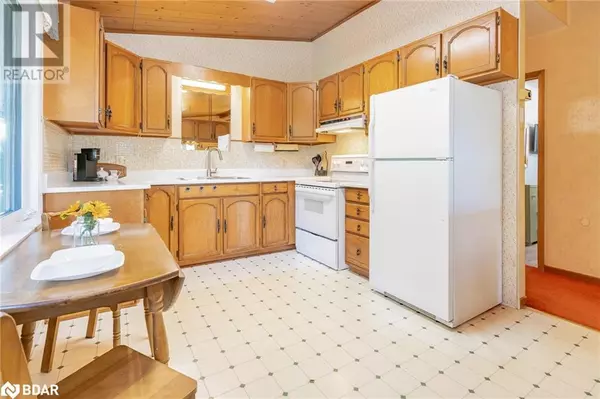
3 Beds
3 Baths
1,675 SqFt
3 Beds
3 Baths
1,675 SqFt
Key Details
Property Type Single Family Home
Sub Type Freehold
Listing Status Active
Purchase Type For Sale
Square Footage 1,675 sqft
Price per Sqft $357
Subdivision Victoria Harbour
MLS® Listing ID 40648736
Style Bungalow
Bedrooms 3
Half Baths 1
Originating Board Barrie & District Association of REALTORS® Inc.
Year Built 1973
Property Description
Location
Province ON
Rooms
Extra Room 1 Basement 20'1'' x 13'0'' Laundry room
Extra Room 2 Basement Measurements not available 3pc Bathroom
Extra Room 3 Main level Measurements not available 4pc Bathroom
Extra Room 4 Main level 10'10'' x 9'9'' Bedroom
Extra Room 5 Main level 13'8'' x 9'0'' Bedroom
Extra Room 6 Main level Measurements not available Full bathroom
Interior
Heating Forced air,
Cooling Central air conditioning
Exterior
Garage Yes
Waterfront No
View Y/N No
Total Parking Spaces 4
Private Pool No
Building
Story 1
Sewer Municipal sewage system
Architectural Style Bungalow
Others
Ownership Freehold

"My job is to find and attract mastery-based agents to the office, protect the culture, and make sure everyone is happy! "








