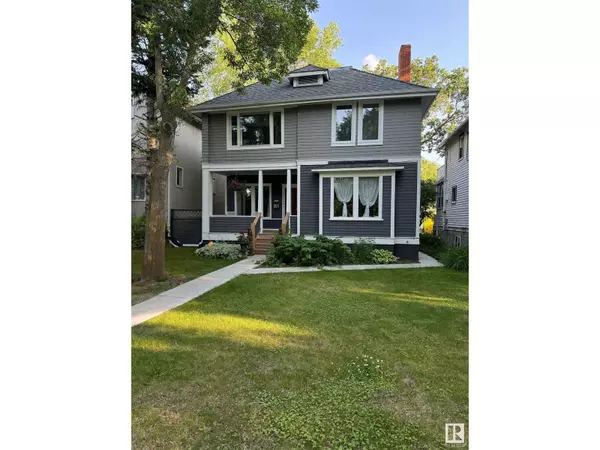
4 Beds
4 Baths
2,232 SqFt
4 Beds
4 Baths
2,232 SqFt
Key Details
Property Type Single Family Home
Sub Type Freehold
Listing Status Active
Purchase Type For Sale
Square Footage 2,232 sqft
Price per Sqft $353
Subdivision Queen Alexandra
MLS® Listing ID E4407396
Bedrooms 4
Half Baths 1
Originating Board REALTORS® Association of Edmonton
Year Built 1914
Lot Size 4,355 Sqft
Acres 4355.724
Property Description
Location
Province AB
Rooms
Extra Room 1 Basement 4.75 m X 2.72 m Bedroom 4
Extra Room 2 Basement 3.29 m X 2.49 m Second Kitchen
Extra Room 3 Basement 2.82 m X 3.42 m Storage
Extra Room 4 Main level 3.57 m X 4.29 m Living room
Extra Room 5 Main level 3.47 m X 2.78 m Dining room
Extra Room 6 Main level 5.31 m X 5.35 m Kitchen
Interior
Heating Hot water radiator heat
Fireplaces Type Unknown
Exterior
Garage Yes
Fence Fence
Waterfront No
View Y/N No
Total Parking Spaces 4
Private Pool No
Building
Story 2
Others
Ownership Freehold

"My job is to find and attract mastery-based agents to the office, protect the culture, and make sure everyone is happy! "








