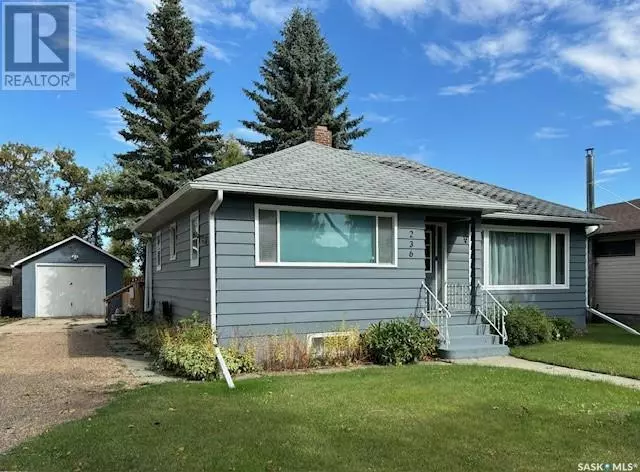
3 Beds
1 Bath
908 SqFt
3 Beds
1 Bath
908 SqFt
Key Details
Property Type Single Family Home
Sub Type Freehold
Listing Status Active
Purchase Type For Sale
Square Footage 908 sqft
Price per Sqft $104
MLS® Listing ID SK984259
Style Bungalow
Bedrooms 3
Originating Board Saskatchewan REALTORS® Association
Year Built 1949
Lot Size 6,000 Sqft
Acres 6000.0
Property Description
Location
Province SK
Rooms
Extra Room 1 Basement 10 ft , 11 in X 11 ft , 9 in Bedroom
Extra Room 2 Basement 10 ft , 3 in X 9 ft , 8 in Laundry room
Extra Room 3 Basement 10 ft , 9 in X 11 ft , 7 in Other
Extra Room 4 Main level 12 ft X 11 ft , 6 in Kitchen
Extra Room 5 Main level 10 ft X 8 ft Dining room
Extra Room 6 Main level 12 ft , 6 in X 14 ft , 2 in Living room
Interior
Heating Forced air,
Exterior
Garage Yes
Fence Fence
Waterfront No
View Y/N No
Private Pool No
Building
Lot Description Lawn
Story 1
Architectural Style Bungalow
Others
Ownership Freehold

"My job is to find and attract mastery-based agents to the office, protect the culture, and make sure everyone is happy! "








