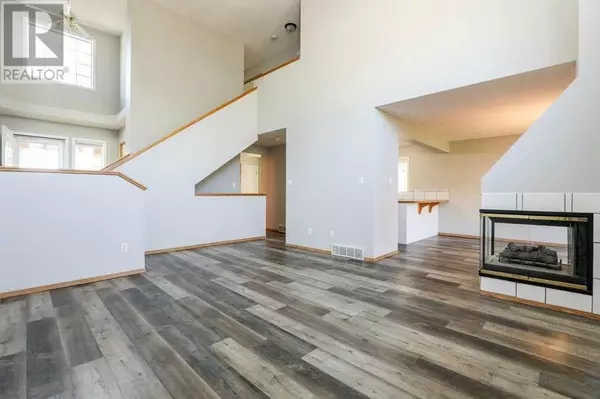
5 Beds
4 Baths
1,694 SqFt
5 Beds
4 Baths
1,694 SqFt
Key Details
Property Type Single Family Home
Sub Type Freehold
Listing Status Active
Purchase Type For Sale
Square Footage 1,694 sqft
Price per Sqft $286
Subdivision Heritage Heights
MLS® Listing ID A2167260
Bedrooms 5
Half Baths 1
Originating Board Lethbridge & District Association of REALTORS®
Year Built 1992
Lot Size 5,353 Sqft
Acres 5353.0
Property Description
Location
Province AB
Rooms
Extra Room 1 Second level .00 Ft x .00 Ft 4pc Bathroom
Extra Room 2 Second level .00 Ft x .00 Ft 4pc Bathroom
Extra Room 3 Second level 9.33 Ft x 14.08 Ft Bedroom
Extra Room 4 Second level 9.33 Ft x 11.42 Ft Bedroom
Extra Room 5 Second level 12.00 Ft x 17.92 Ft Primary Bedroom
Extra Room 6 Basement .00 Ft x .00 Ft 3pc Bathroom
Interior
Heating Forced air
Cooling Central air conditioning
Flooring Carpeted, Vinyl Plank
Fireplaces Number 1
Exterior
Garage Yes
Garage Spaces 2.0
Garage Description 2
Fence Fence
Waterfront No
View Y/N No
Total Parking Spaces 4
Private Pool No
Building
Lot Description Landscaped
Story 2
Others
Ownership Freehold

"My job is to find and attract mastery-based agents to the office, protect the culture, and make sure everyone is happy! "








