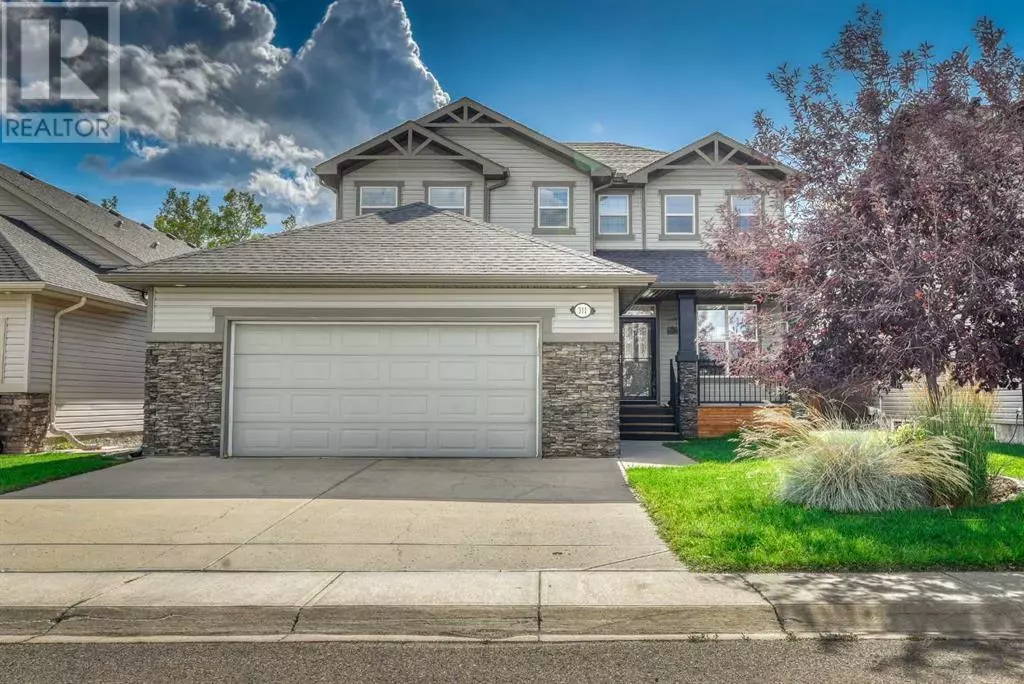
3 Beds
4 Baths
2,010 SqFt
3 Beds
4 Baths
2,010 SqFt
Key Details
Property Type Single Family Home
Sub Type Freehold
Listing Status Active
Purchase Type For Sale
Square Footage 2,010 sqft
Price per Sqft $313
MLS® Listing ID A2166936
Bedrooms 3
Half Baths 1
Originating Board Calgary Real Estate Board
Year Built 2006
Lot Size 5,692 Sqft
Acres 5692.0
Property Description
Location
Province AB
Rooms
Extra Room 1 Second level 7.92 Ft x 4.92 Ft 4pc Bathroom
Extra Room 2 Second level 11.00 Ft x 11.92 Ft 5pc Bathroom
Extra Room 3 Second level 9.92 Ft x 13.08 Ft Bedroom
Extra Room 4 Second level 11.92 Ft x 11.67 Ft Bedroom
Extra Room 5 Second level 14.50 Ft x 12.75 Ft Primary Bedroom
Extra Room 6 Second level 6.50 Ft x 5.75 Ft Laundry room
Interior
Heating Forced air
Cooling None
Flooring Carpeted, Hardwood
Fireplaces Number 2
Exterior
Garage Yes
Garage Spaces 2.0
Garage Description 2
Fence Fence
Community Features Golf Course Development
Waterfront No
View Y/N No
Total Parking Spaces 2
Private Pool No
Building
Lot Description Landscaped
Story 2
Others
Ownership Freehold

"My job is to find and attract mastery-based agents to the office, protect the culture, and make sure everyone is happy! "








