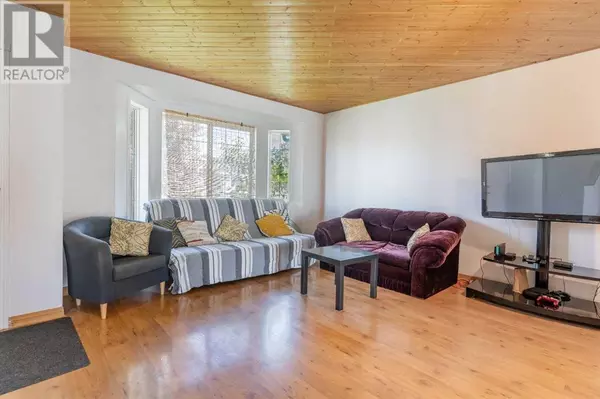
4 Beds
4 Baths
1,300 SqFt
4 Beds
4 Baths
1,300 SqFt
Key Details
Property Type Single Family Home
Sub Type Freehold
Listing Status Active
Purchase Type For Sale
Square Footage 1,300 sqft
Price per Sqft $453
Subdivision Martindale
MLS® Listing ID A2167063
Bedrooms 4
Half Baths 2
Originating Board Calgary Real Estate Board
Year Built 1998
Lot Size 3,024 Sqft
Acres 3024.66
Property Description
Location
Province AB
Rooms
Extra Room 1 Basement 7.92 Ft x 10.92 Ft Living room
Extra Room 2 Basement 5.25 Ft x 10.92 Ft Dining room
Extra Room 3 Basement 3.58 Ft x 14.92 Ft Kitchen
Extra Room 4 Basement 4.58 Ft x 3.00 Ft Storage
Extra Room 5 Basement 5.25 Ft x 3.58 Ft Den
Extra Room 6 Basement 5.92 Ft x 6.92 Ft Other
Interior
Heating Forced air
Cooling None
Flooring Ceramic Tile, Wood
Exterior
Garage Yes
Garage Spaces 2.0
Garage Description 2
Fence Fence
Waterfront No
View Y/N No
Total Parking Spaces 2
Private Pool No
Building
Lot Description Garden Area, Landscaped
Story 2
Others
Ownership Freehold

"My job is to find and attract mastery-based agents to the office, protect the culture, and make sure everyone is happy! "








