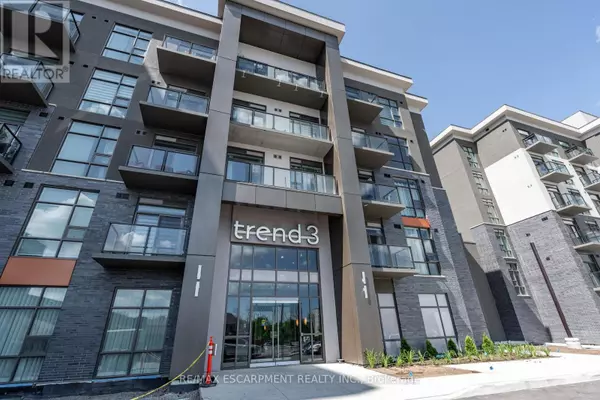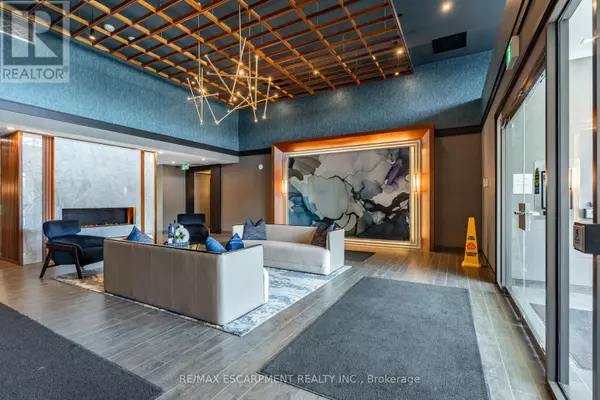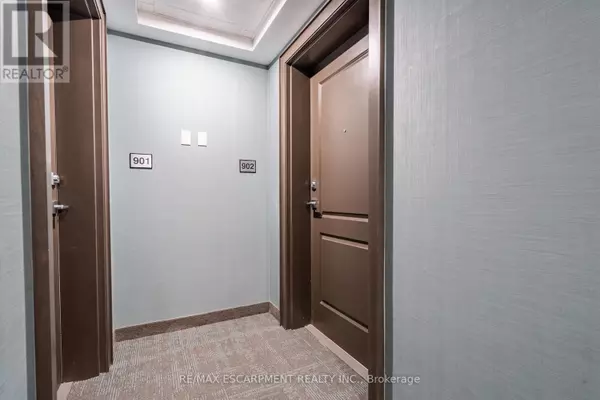
2 Beds
2 Baths
799 SqFt
2 Beds
2 Baths
799 SqFt
Key Details
Property Type Condo
Sub Type Condominium/Strata
Listing Status Active
Purchase Type For Sale
Square Footage 799 sqft
Price per Sqft $788
Subdivision Waterdown
MLS® Listing ID X9360478
Bedrooms 2
Condo Fees $520/mo
Originating Board Toronto Regional Real Estate Board
Property Description
Location
Province ON
Rooms
Extra Room 1 Main level 2.82 m X 3.58 m Primary Bedroom
Extra Room 2 Main level Measurements not available Bathroom
Extra Room 3 Main level 3.28 m X 2.79 m Bedroom
Extra Room 4 Main level Measurements not available Bathroom
Extra Room 5 Main level 2.29 m X 2.44 m Kitchen
Extra Room 6 Main level 3.61 m X 4.72 m Great room
Interior
Heating Heat Pump
Cooling Central air conditioning
Exterior
Parking Features Yes
Community Features Pet Restrictions
View Y/N Yes
View View
Total Parking Spaces 2
Private Pool No
Others
Ownership Condominium/Strata

"My job is to find and attract mastery-based agents to the office, protect the culture, and make sure everyone is happy! "








