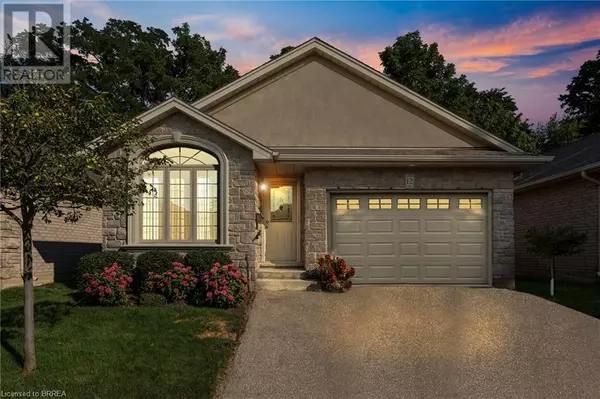
3 Beds
2 Baths
2,128 SqFt
3 Beds
2 Baths
2,128 SqFt
Key Details
Property Type Condo
Sub Type Condominium
Listing Status Active
Purchase Type For Sale
Square Footage 2,128 sqft
Price per Sqft $328
Subdivision 2050 - Echo Place
MLS® Listing ID 40650748
Style Bungalow
Bedrooms 3
Condo Fees $490/mo
Originating Board Brantford Regional Real Estate Assn Inc
Year Built 2005
Property Description
Location
Province ON
Rooms
Extra Room 1 Lower level 12'2'' x 6'5'' Storage
Extra Room 2 Lower level Measurements not available 4pc Bathroom
Extra Room 3 Lower level 16'11'' x 12'2'' Bedroom
Extra Room 4 Lower level 27'10'' x 12'8'' Recreation room
Extra Room 5 Main level Measurements not available 3pc Bathroom
Extra Room 6 Main level 12'1'' x 8'10'' Bedroom
Interior
Heating Forced air,
Cooling Central air conditioning
Fireplaces Number 2
Exterior
Garage Yes
Waterfront No
View Y/N No
Total Parking Spaces 3
Private Pool No
Building
Story 1
Sewer Municipal sewage system
Architectural Style Bungalow
Others
Ownership Condominium

"My job is to find and attract mastery-based agents to the office, protect the culture, and make sure everyone is happy! "








