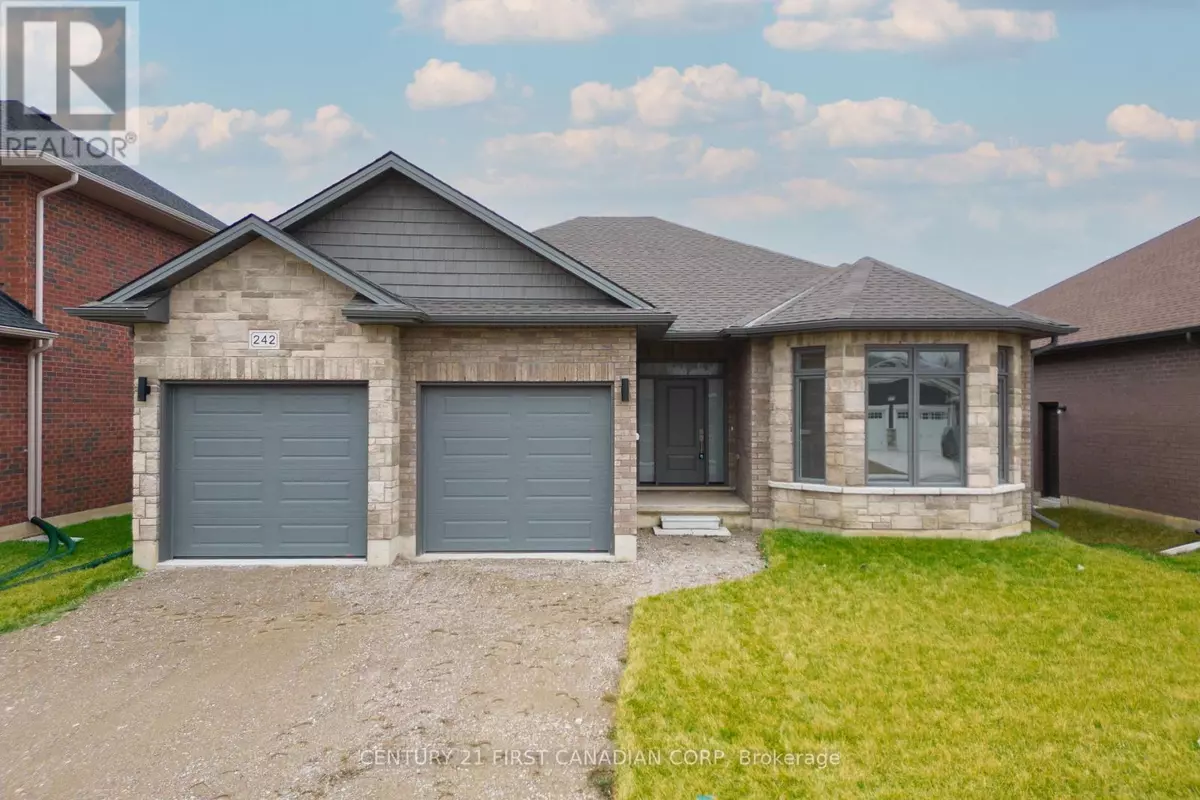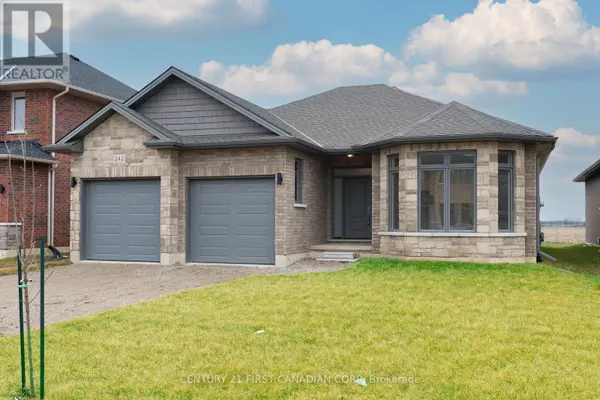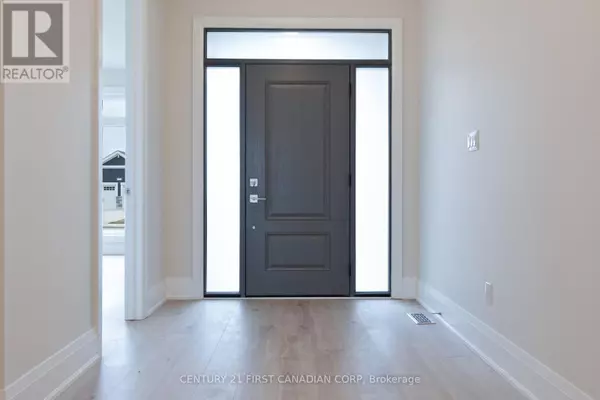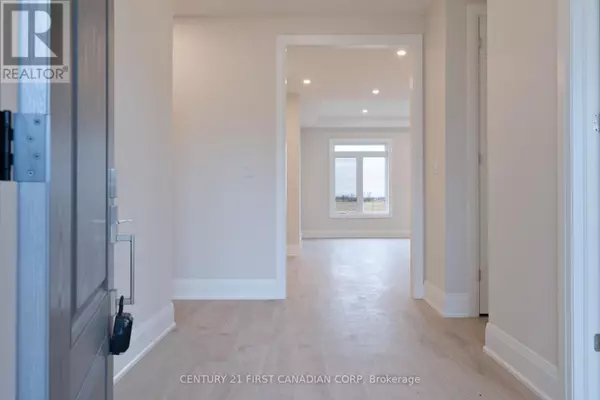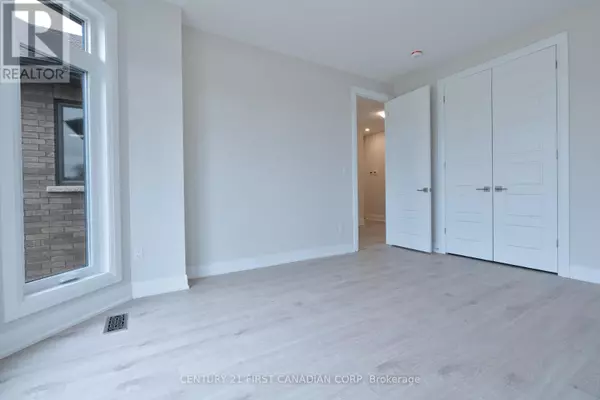
3 Beds
2 Baths
1,499 SqFt
3 Beds
2 Baths
1,499 SqFt
Key Details
Property Type Single Family Home
Sub Type Freehold
Listing Status Active
Purchase Type For Sale
Square Footage 1,499 sqft
Price per Sqft $466
Subdivision Dutton
MLS® Listing ID X9360627
Style Bungalow
Bedrooms 3
Originating Board London and St. Thomas Association of REALTORS®
Property Description
Location
Province ON
Rooms
Extra Room 1 Main level 3.66 m X 2.74 m Kitchen
Extra Room 2 Main level 3.81 m X 3.56 m Dining room
Extra Room 3 Main level 4.57 m X 5.03 m Living room
Extra Room 4 Main level 4.57 m X 3.99 m Primary Bedroom
Extra Room 5 Main level 3.43 m X 3.51 m Bedroom 2
Extra Room 6 Main level 3.91 m X 3.51 m Bedroom 3
Interior
Heating Forced air
Cooling Central air conditioning
Fireplaces Number 1
Exterior
Parking Features Yes
Community Features Community Centre
View Y/N No
Total Parking Spaces 6
Private Pool No
Building
Story 1
Sewer Sanitary sewer
Architectural Style Bungalow
Others
Ownership Freehold

"My job is to find and attract mastery-based agents to the office, protect the culture, and make sure everyone is happy! "


