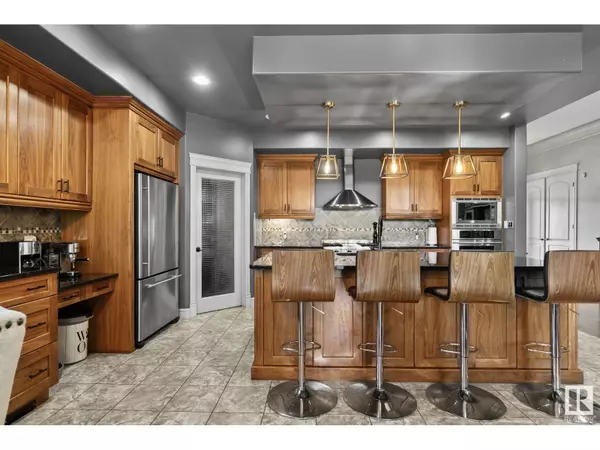
5 Beds
4 Baths
2,062 SqFt
5 Beds
4 Baths
2,062 SqFt
Key Details
Property Type Single Family Home
Listing Status Active
Purchase Type For Sale
Square Footage 2,062 sqft
Price per Sqft $533
Subdivision Atim Creek Springs
MLS® Listing ID E4407270
Style Bungalow
Bedrooms 5
Half Baths 1
Originating Board REALTORS® Association of Edmonton
Year Built 2007
Lot Size 1.340 Acres
Acres 58370.4
Property Description
Location
Province AB
Rooms
Extra Room 1 Basement 3.85 m X 4.16 m Bedroom 3
Extra Room 2 Basement 4.32 m X 4.62 m Bedroom 4
Extra Room 3 Basement 4.09 m X 5.16 m Bedroom 5
Extra Room 4 Basement 9.36 m X 8.08 m Recreation room
Extra Room 5 Main level 5.78 m X 5.41 m Living room
Extra Room 6 Main level 4.26 m X 3.44 m Dining room
Interior
Heating Forced air, In Floor Heating
Cooling Central air conditioning
Fireplaces Type Unknown
Exterior
Garage Yes
Fence Fence
Waterfront No
View Y/N No
Private Pool No
Building
Story 1
Architectural Style Bungalow

"My job is to find and attract mastery-based agents to the office, protect the culture, and make sure everyone is happy! "








