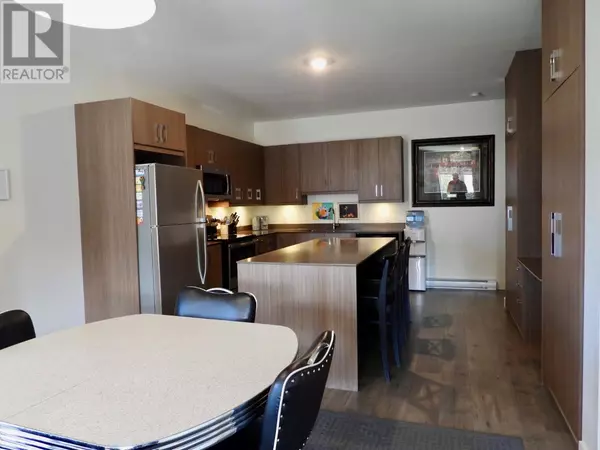REQUEST A TOUR If you would like to see this home without being there in person, select the "Virtual Tour" option and your agent will contact you to discuss available opportunities.
In-PersonVirtual Tour

$ 3,599,000
Est. payment | /mo
10,350 SqFt
$ 3,599,000
Est. payment | /mo
10,350 SqFt
Key Details
Property Type Multi-Family
Sub Type Freehold
Listing Status Active
Purchase Type For Sale
Square Footage 10,350 sqft
Price per Sqft $347
Subdivision Main North
MLS® Listing ID 10324014
Originating Board Association of Interior REALTORS®
Year Built 2015
Lot Size 10,018 Sqft
Acres 10018.8
Property Description
564, 576, 580 Ellis Street – For Sale as a Single Property. Urban, contemporary, and funky! Located just one block off Main Street in downtown, these 12 highly sought-after rental units offer a diverse mix: 3 ground-floor suites with 1 bedroom and 1 bath, 3 ground-floor suites with 2 bedrooms and 1 bath, and 6 two-story upper units with 3 bedrooms and 2 baths each. Each unit features its own private entrance, 6 appliances, stylish window coverings, and trendy interiors. All units come with private laundry facilities, hot water tanks, and balconies (except ground-floor suites). Parking is available via lane access and resident street parking with a permit. The property is professionally managed, well maintained, and benefits from a solid tenant mix with strong potential for growth as units turnover. Additionally, it is currently pet-friendly. With Penticton’s historically low vacancy rate of around 1%, this property represents a lucrative investment opportunity. (id:24570)
Location
Province BC
Zoning Residential
Interior
Heating Baseboard heaters,
Exterior
Parking Features No
Community Features Family Oriented
View Y/N No
Total Parking Spaces 9
Private Pool No
Building
Lot Description Landscaped, Level
Story 3
Sewer Municipal sewage system
Others
Ownership Freehold

"My job is to find and attract mastery-based agents to the office, protect the culture, and make sure everyone is happy! "








