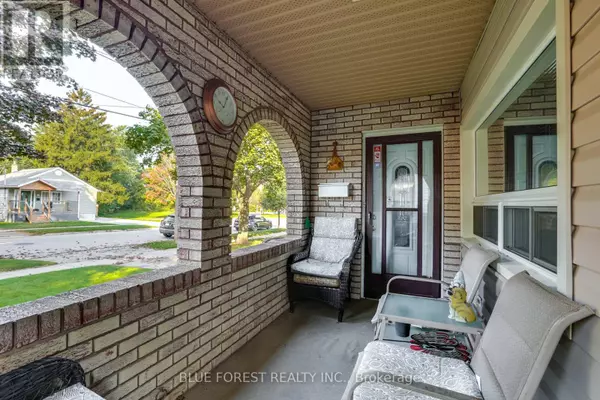
3 Beds
2 Baths
699 SqFt
3 Beds
2 Baths
699 SqFt
Key Details
Property Type Single Family Home
Sub Type Freehold
Listing Status Active
Purchase Type For Sale
Square Footage 699 sqft
Price per Sqft $756
Subdivision East M
MLS® Listing ID X9359482
Style Bungalow
Bedrooms 3
Half Baths 1
Originating Board London and St. Thomas Association of REALTORS®
Property Description
Location
Province ON
Rooms
Extra Room 1 Basement 1.55 m X 2.29 m Utility room
Extra Room 2 Lower level 2.86 m X 3.35 m Bedroom
Extra Room 3 Lower level 7.84 m X 3.3 m Recreational, Games room
Extra Room 4 Lower level 7.84 m X 3.3 m Laundry room
Extra Room 5 Main level 3.31 m X 3.53 m Kitchen
Extra Room 6 Main level 5.19 m X 3.54 m Living room
Interior
Heating Forced air
Cooling Central air conditioning
Fireplaces Number 1
Exterior
Parking Features Yes
View Y/N No
Total Parking Spaces 3
Private Pool No
Building
Story 1
Sewer Sanitary sewer
Architectural Style Bungalow
Others
Ownership Freehold

"My job is to find and attract mastery-based agents to the office, protect the culture, and make sure everyone is happy! "








