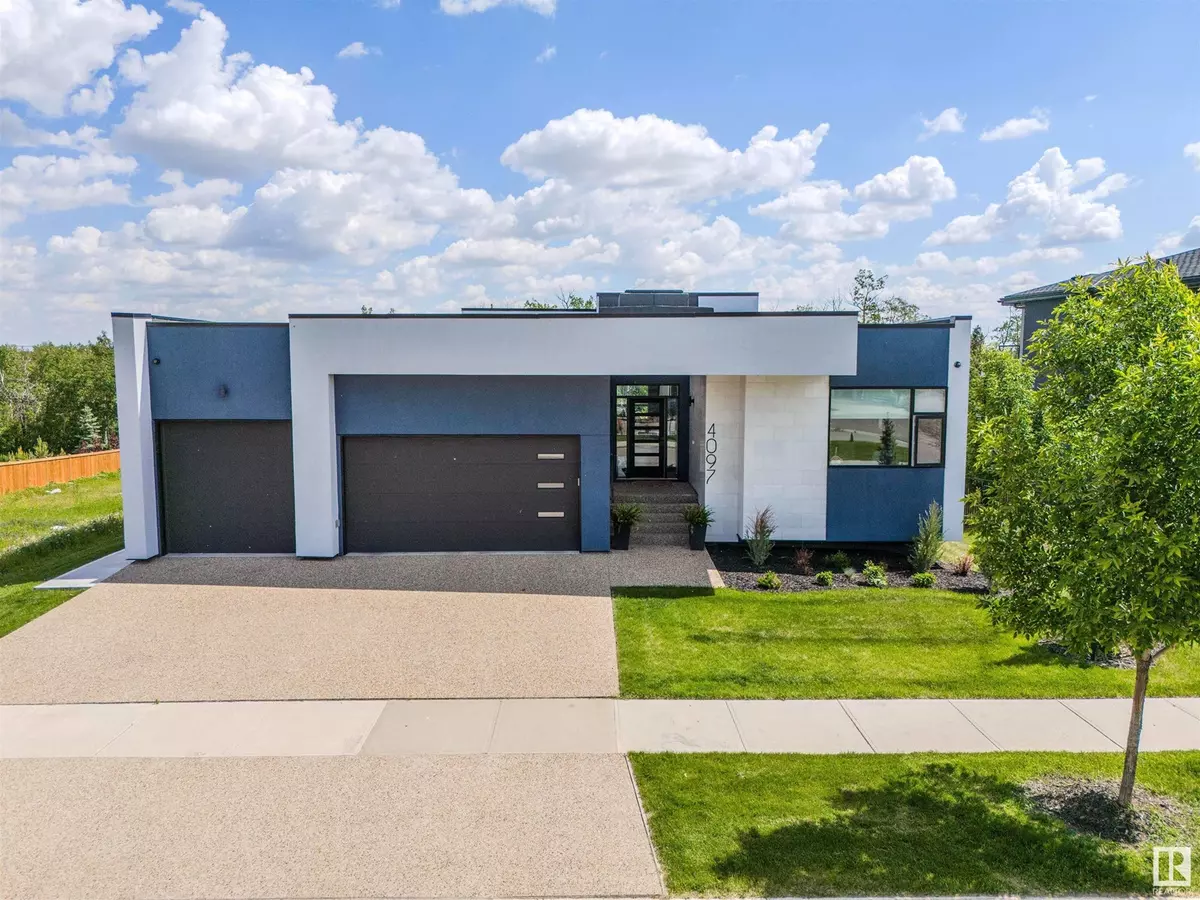
4 Beds
4 Baths
2,046 SqFt
4 Beds
4 Baths
2,046 SqFt
Key Details
Property Type Single Family Home
Sub Type Freehold
Listing Status Active
Purchase Type For Sale
Square Footage 2,046 sqft
Price per Sqft $825
Subdivision Windermere
MLS® Listing ID E4407172
Style Bungalow
Bedrooms 4
Originating Board REALTORS® Association of Edmonton
Year Built 2018
Property Description
Location
Province AB
Rooms
Extra Room 1 Lower level Measurements not available Bedroom 3
Extra Room 2 Lower level Measurements not available Bedroom 4
Extra Room 3 Lower level Measurements not available Recreation room
Extra Room 4 Lower level Measurements not available Media
Extra Room 5 Lower level Measurements not available Other
Extra Room 6 Main level Measurements not available Living room
Interior
Heating Forced air
Fireplaces Type Unknown
Exterior
Garage Yes
Waterfront No
View Y/N Yes
View Ravine view, Valley view, City view
Private Pool No
Building
Story 1
Architectural Style Bungalow
Others
Ownership Freehold

"My job is to find and attract mastery-based agents to the office, protect the culture, and make sure everyone is happy! "








