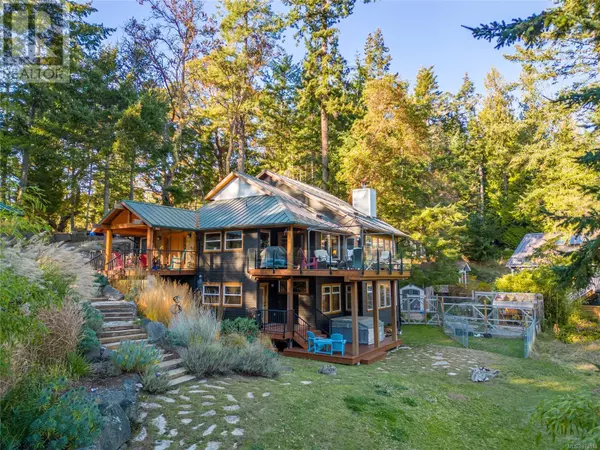3 Beds
4 Baths
3,180 SqFt
3 Beds
4 Baths
3,180 SqFt
Key Details
Property Type Single Family Home
Sub Type Freehold
Listing Status Active
Purchase Type For Sale
Square Footage 3,180 sqft
Price per Sqft $627
Subdivision Pender Island
MLS® Listing ID 974810
Style Contemporary,Westcoast
Bedrooms 3
Originating Board Victoria Real Estate Board
Year Built 1997
Lot Size 0.460 Acres
Acres 20038.0
Property Description
Location
Province BC
Zoning Unknown
Rooms
Extra Room 1 Second level 10 ft X 5 ft Bathroom
Extra Room 2 Second level 17 ft X 16 ft Bedroom
Extra Room 3 Lower level 10 ft X 7 ft Bathroom
Extra Room 4 Lower level 16 ft X 8 ft Bathroom
Extra Room 5 Lower level 20 ft X 13 ft Primary Bedroom
Extra Room 6 Lower level 12 ft X 7 ft Entrance
Interior
Heating Baseboard heaters, , , ,
Cooling None
Fireplaces Number 2
Exterior
Parking Features No
View Y/N Yes
View Ocean view
Total Parking Spaces 4
Private Pool No
Building
Architectural Style Contemporary, Westcoast
Others
Ownership Freehold
"My job is to find and attract mastery-based agents to the office, protect the culture, and make sure everyone is happy! "








