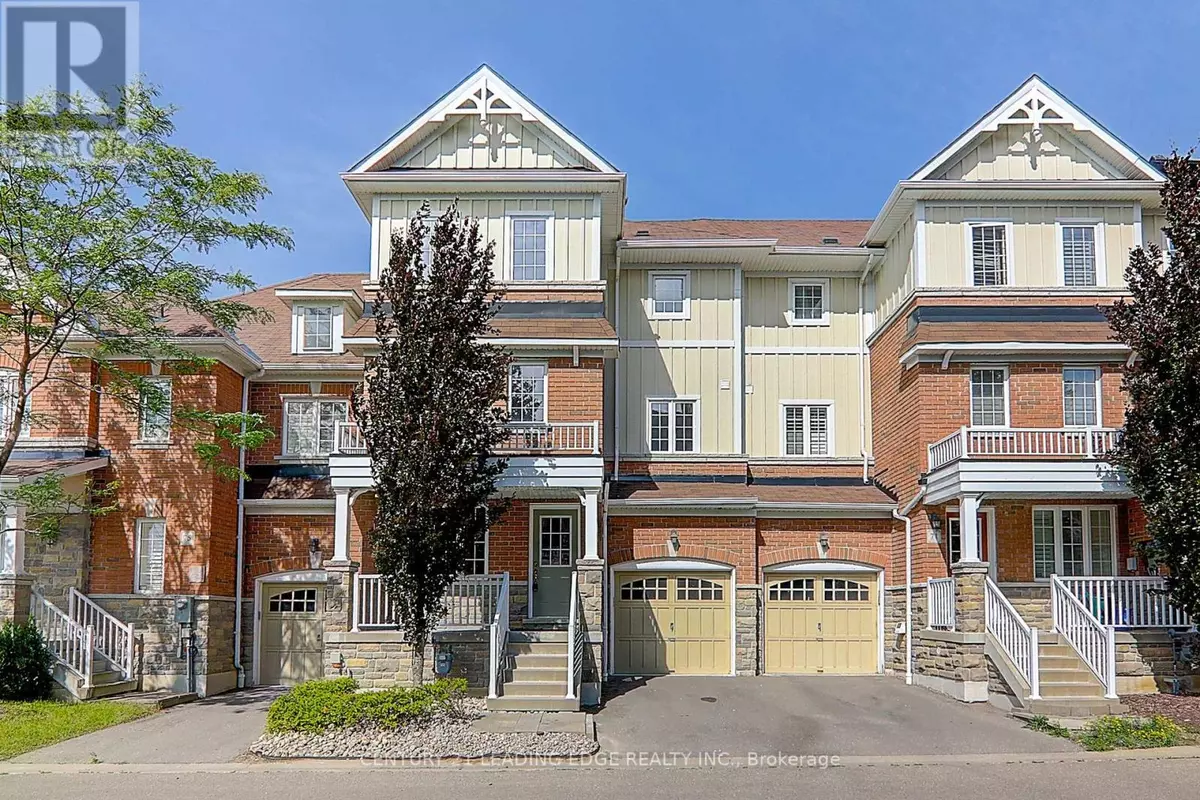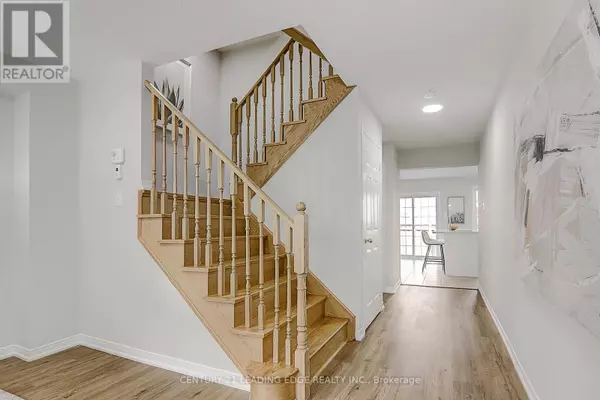
5 Beds
3 Baths
1,999 SqFt
5 Beds
3 Baths
1,999 SqFt
Key Details
Property Type Townhouse
Sub Type Townhouse
Listing Status Active
Purchase Type For Sale
Square Footage 1,999 sqft
Price per Sqft $594
Subdivision Wismer
MLS® Listing ID N9357710
Bedrooms 5
Half Baths 1
Condo Fees $140/mo
Originating Board Toronto Regional Real Estate Board
Property Description
Location
Province ON
Rooms
Extra Room 1 Second level 5.68 m X 3.79 m Family room
Extra Room 2 Second level 3.12 m X 3.12 m Bedroom
Extra Room 3 Second level 3.25 m X 3.13 m Bedroom
Extra Room 4 Second level 2.92 m X 3.85 m Bedroom
Extra Room 5 Main level 3.64 m X 2.51 m Living room
Extra Room 6 Main level 3.91 m X 2.6 m Dining room
Interior
Heating Forced air
Cooling Central air conditioning
Flooring Vinyl, Tile
Exterior
Garage Yes
Community Features Community Centre
Waterfront No
View Y/N No
Total Parking Spaces 2
Private Pool No
Building
Story 3
Sewer Sanitary sewer
Others
Ownership Freehold

"My job is to find and attract mastery-based agents to the office, protect the culture, and make sure everyone is happy! "








