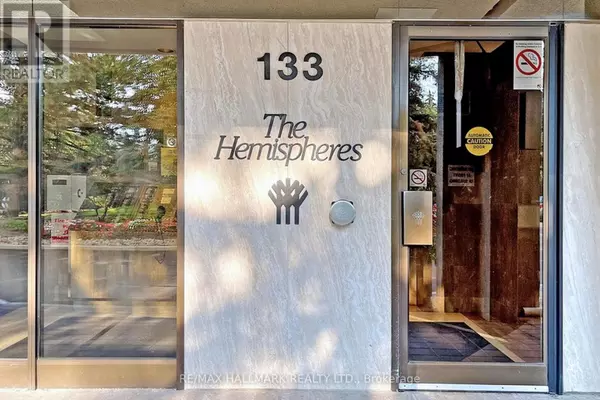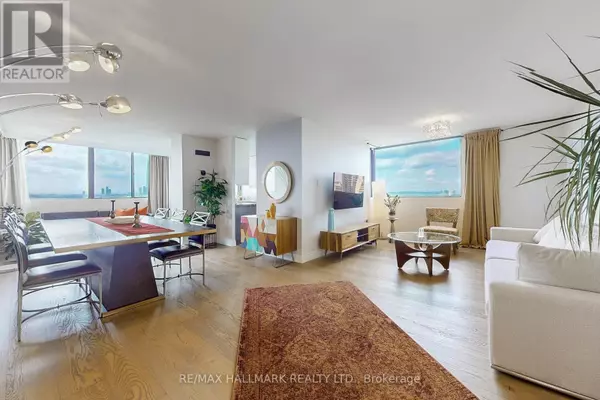
4 Beds
2 Baths
1,199 SqFt
4 Beds
2 Baths
1,199 SqFt
Key Details
Property Type Condo
Sub Type Condominium/Strata
Listing Status Active
Purchase Type For Sale
Square Footage 1,199 sqft
Price per Sqft $640
Subdivision Westminster-Branson
MLS® Listing ID C9357549
Bedrooms 4
Condo Fees $1,327/mo
Originating Board Toronto Regional Real Estate Board
Property Description
Location
Province ON
Rooms
Extra Room 1 Flat 5.08 m X 2.39 m Kitchen
Extra Room 2 Flat 6.5 m X 3.58 m Living room
Extra Room 3 Flat 3.15 m X 2.16 m Sitting room
Extra Room 4 Flat 5.23 m X 3.3 m Primary Bedroom
Extra Room 5 Flat 4.24 m X 2.74 m Bedroom 2
Extra Room 6 Flat 3.56 m X 2.59 m Bedroom 3
Interior
Heating Forced air
Cooling Central air conditioning
Flooring Hardwood
Exterior
Garage Yes
Community Features Pets not Allowed
Waterfront No
View Y/N No
Total Parking Spaces 2
Private Pool No
Others
Ownership Condominium/Strata

"My job is to find and attract mastery-based agents to the office, protect the culture, and make sure everyone is happy! "








