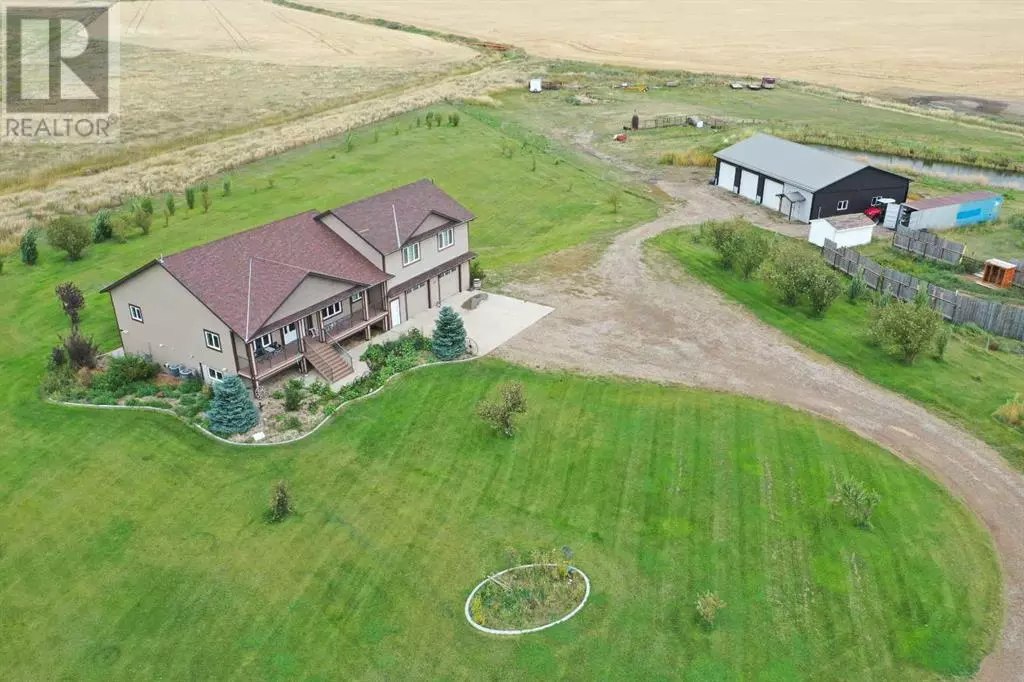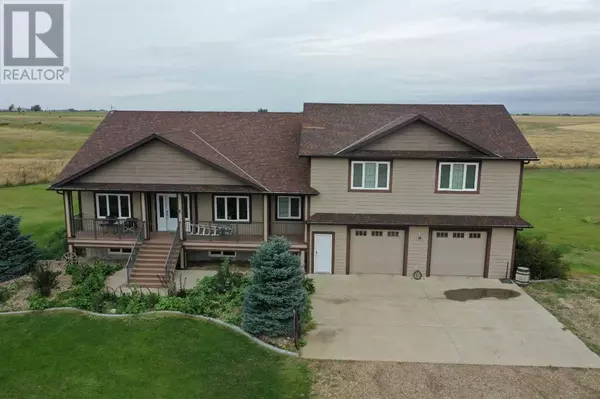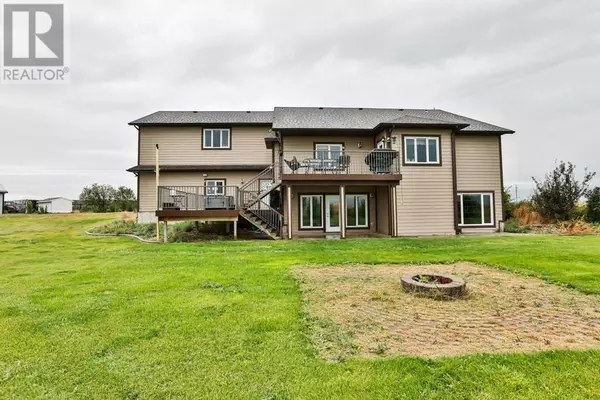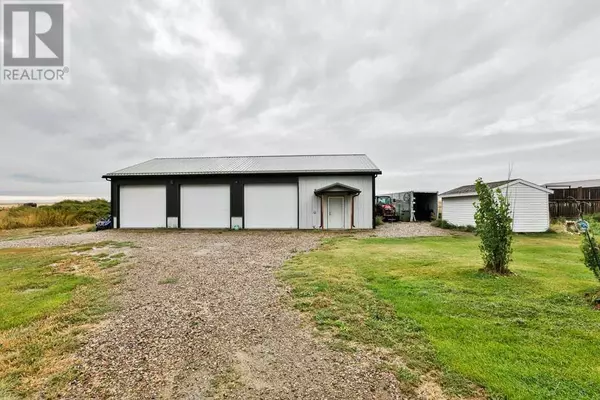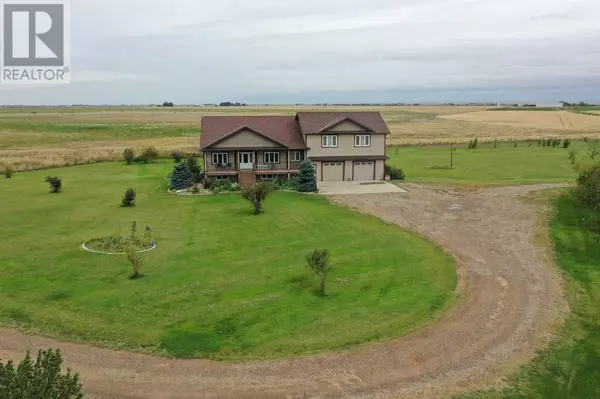
4 Beds
4 Baths
2,848 SqFt
4 Beds
4 Baths
2,848 SqFt
Key Details
Property Type Single Family Home
Sub Type Freehold
Listing Status Active
Purchase Type For Sale
Square Footage 2,848 sqft
Price per Sqft $421
MLS® Listing ID A2166433
Style Bungalow
Bedrooms 4
Half Baths 1
Originating Board Lethbridge & District Association of REALTORS®
Year Built 2007
Lot Size 9.980 Acres
Acres 434728.8
Property Description
Location
Province AB
Rooms
Extra Room 1 Second level 12.67 Ft x 14.42 Ft 5pc Bathroom
Extra Room 2 Second level 17.67 Ft x 7.58 Ft Other
Extra Room 3 Second level 10.92 Ft x 17.92 Ft Other
Extra Room 4 Second level 17.67 Ft x 24.75 Ft Primary Bedroom
Extra Room 5 Second level 2.75 Ft x 3.08 Ft Storage
Extra Room 6 Basement 6.58 Ft x 11.25 Ft 4pc Bathroom
Interior
Heating Forced air
Cooling Central air conditioning
Flooring Carpeted, Tile, Vinyl
Fireplaces Number 2
Exterior
Parking Features Yes
Garage Spaces 2.0
Garage Description 2
Fence Fence
View Y/N No
Private Pool No
Building
Lot Description Landscaped, Underground sprinkler
Story 1
Architectural Style Bungalow
Others
Ownership Freehold

"My job is to find and attract mastery-based agents to the office, protect the culture, and make sure everyone is happy! "


