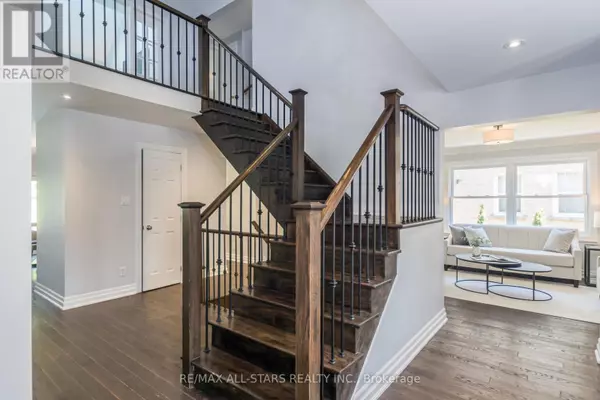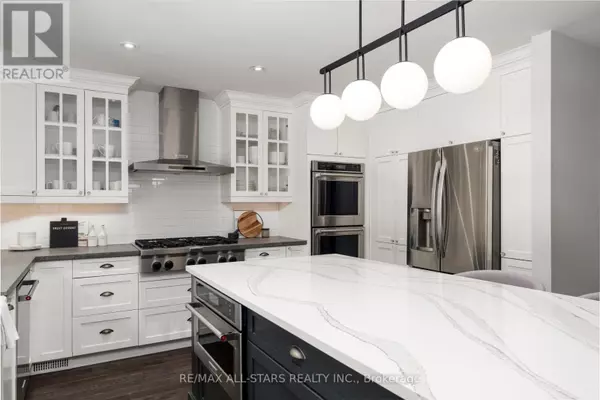
7 Beds
4 Baths
3,499 SqFt
7 Beds
4 Baths
3,499 SqFt
Key Details
Property Type Single Family Home
Sub Type Freehold
Listing Status Active
Purchase Type For Sale
Square Footage 3,499 sqft
Price per Sqft $768
Subdivision Unionville
MLS® Listing ID N9357199
Bedrooms 7
Half Baths 1
Originating Board Toronto Regional Real Estate Board
Property Description
Location
Province ON
Rooms
Extra Room 1 Second level 3.66 m X 3.22 m Office
Extra Room 2 Second level 7.5 m X 3.7 m Primary Bedroom
Extra Room 3 Second level 3.87 m X 3.65 m Bedroom 2
Extra Room 4 Second level 3.65 m X 3.8 m Bedroom 3
Extra Room 5 Third level 5 m X 3.2 m Bedroom 4
Extra Room 6 Third level 4.18 m X 3.6 m Bedroom 5
Interior
Heating Forced air
Cooling Central air conditioning
Flooring Carpeted, Hardwood
Fireplaces Number 2
Exterior
Garage Yes
Fence Fenced yard
Community Features Community Centre
Waterfront No
View Y/N No
Total Parking Spaces 6
Private Pool Yes
Building
Lot Description Landscaped
Story 3
Sewer Sanitary sewer
Others
Ownership Freehold

"My job is to find and attract mastery-based agents to the office, protect the culture, and make sure everyone is happy! "








