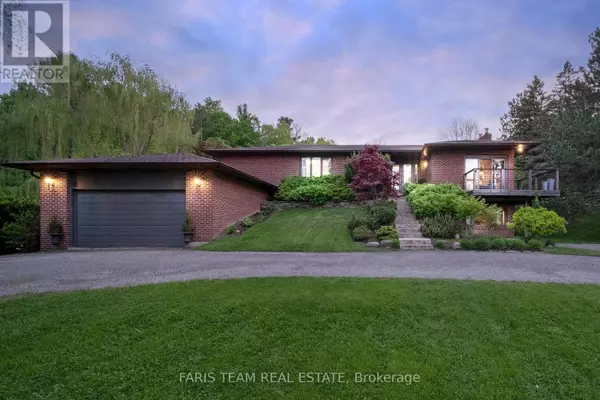
4 Beds
3 Baths
1,499 SqFt
4 Beds
3 Baths
1,499 SqFt
Key Details
Property Type Single Family Home
Sub Type Freehold
Listing Status Active
Purchase Type For Sale
Square Footage 1,499 sqft
Price per Sqft $1,064
Subdivision Beeton
MLS® Listing ID N9357260
Style Bungalow
Bedrooms 4
Originating Board Toronto Regional Real Estate Board
Property Description
Location
Province ON
Rooms
Extra Room 1 Basement 8.44 m X 4.54 m Family room
Extra Room 2 Basement 8.59 m X 6.69 m Recreational, Games room
Extra Room 3 Basement 3.93 m X 3.23 m Office
Extra Room 4 Basement 3.27 m X 3.16 m Laundry room
Extra Room 5 Main level 5.06 m X 3.29 m Kitchen
Extra Room 6 Main level 8.65 m X 4.98 m Dining room
Interior
Heating Forced air
Cooling Central air conditioning
Flooring Vinyl, Hardwood, Laminate
Fireplaces Number 2
Exterior
Parking Features Yes
View Y/N Yes
View View
Total Parking Spaces 12
Private Pool No
Building
Story 1
Sewer Septic System
Architectural Style Bungalow
Others
Ownership Freehold

"My job is to find and attract mastery-based agents to the office, protect the culture, and make sure everyone is happy! "








