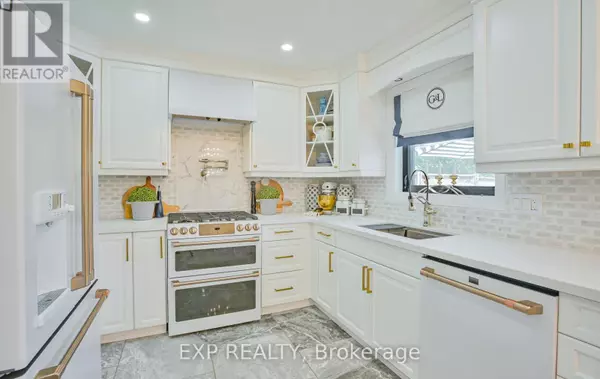
5 Beds
3 Baths
1,999 SqFt
5 Beds
3 Baths
1,999 SqFt
Key Details
Property Type Single Family Home
Sub Type Freehold
Listing Status Active
Purchase Type For Sale
Square Footage 1,999 sqft
Price per Sqft $825
Subdivision Brant Hills
MLS® Listing ID W9356891
Bedrooms 5
Half Baths 1
Originating Board Toronto Regional Real Estate Board
Property Description
Location
Province ON
Rooms
Extra Room 1 Second level 4.37 m X 3.12 m Bedroom 4
Extra Room 2 Second level 4.52 m X 4 m Primary Bedroom
Extra Room 3 Second level 4.42 m X 3.15 m Bedroom 2
Extra Room 4 Second level 3.66 m X 3.15 m Bedroom 3
Extra Room 5 Basement 8.4 m X 3.1 m Recreational, Games room
Extra Room 6 Basement 4.1 m X 3.1 m Den
Interior
Heating Forced air
Cooling Central air conditioning
Flooring Hardwood, Laminate, Ceramic
Exterior
Garage Yes
Fence Fenced yard
Waterfront No
View Y/N No
Total Parking Spaces 4
Private Pool Yes
Building
Story 2
Sewer Sanitary sewer
Others
Ownership Freehold

"My job is to find and attract mastery-based agents to the office, protect the culture, and make sure everyone is happy! "








