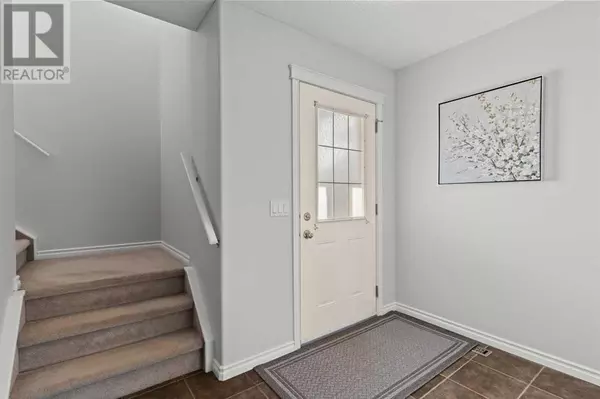
4 Beds
4 Baths
1,783 SqFt
4 Beds
4 Baths
1,783 SqFt
Key Details
Property Type Single Family Home
Sub Type Freehold
Listing Status Active
Purchase Type For Sale
Square Footage 1,783 sqft
Price per Sqft $356
Subdivision Westmount_Ok
MLS® Listing ID A2166543
Bedrooms 4
Half Baths 1
Originating Board Calgary Real Estate Board
Year Built 2006
Lot Size 4,183 Sqft
Acres 4183.0
Property Description
Location
Province AB
Rooms
Extra Room 1 Basement 20.33 Ft x 21.25 Ft Recreational, Games room
Extra Room 2 Basement 9.75 Ft x 10.58 Ft Bedroom
Extra Room 3 Basement 16.42 Ft x 10.92 Ft Furnace
Extra Room 4 Basement 5.08 Ft x 7.50 Ft 3pc Bathroom
Extra Room 5 Main level 9.33 Ft x 6.08 Ft Foyer
Extra Room 6 Main level 14.00 Ft x 17.83 Ft Living room
Interior
Heating Forced air,
Cooling Central air conditioning
Flooring Carpeted, Ceramic Tile, Laminate, Linoleum
Fireplaces Number 2
Exterior
Garage Yes
Garage Spaces 2.0
Garage Description 2
Fence Fence
Waterfront No
View Y/N No
Total Parking Spaces 4
Private Pool No
Building
Lot Description Landscaped, Lawn
Story 2
Others
Ownership Freehold

"My job is to find and attract mastery-based agents to the office, protect the culture, and make sure everyone is happy! "








