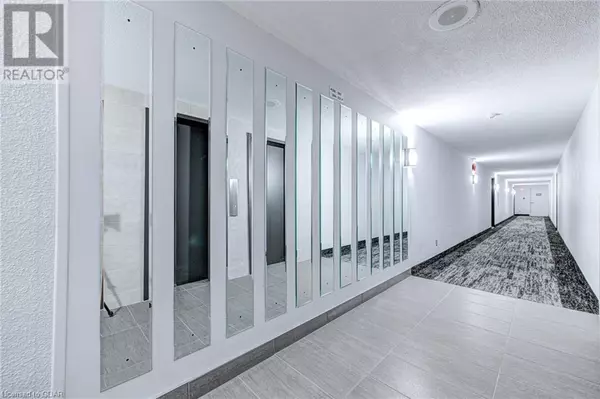
3 Beds
2 Baths
1,726 SqFt
3 Beds
2 Baths
1,726 SqFt
Key Details
Property Type Condo
Sub Type Condominium
Listing Status Active
Purchase Type For Sale
Square Footage 1,726 sqft
Price per Sqft $286
Subdivision 8 - Willow West/Sugarbush/West Acres
MLS® Listing ID 40648697
Bedrooms 3
Half Baths 1
Condo Fees $1,185/mo
Originating Board OnePoint - Guelph
Property Description
Location
Province ON
Rooms
Extra Room 1 Main level Measurements not available 2pc Bathroom
Extra Room 2 Main level Measurements not available 4pc Bathroom
Extra Room 3 Main level 5'7'' x 5'3'' Laundry room
Extra Room 4 Main level 11'5'' x 11'2'' Bedroom
Extra Room 5 Main level 16'9'' x 9'6'' Bedroom
Extra Room 6 Main level 15'1'' x 10'8'' Primary Bedroom
Interior
Heating Baseboard heaters,
Cooling Wall unit
Exterior
Garage Yes
Community Features Quiet Area, Community Centre, School Bus
Waterfront No
View Y/N No
Total Parking Spaces 2
Private Pool Yes
Building
Story 1
Sewer Municipal sewage system
Others
Ownership Condominium

"My job is to find and attract mastery-based agents to the office, protect the culture, and make sure everyone is happy! "








