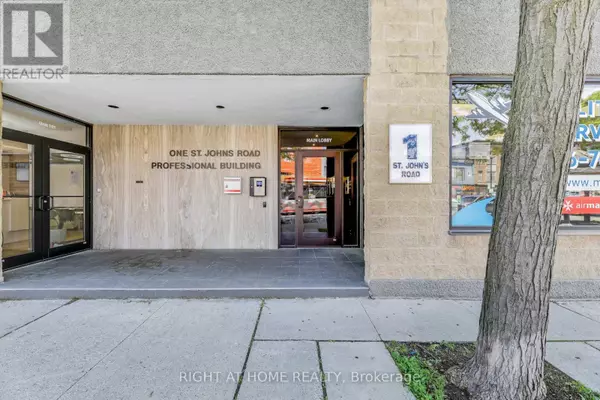
2 Beds
2 Baths
1,399 SqFt
2 Beds
2 Baths
1,399 SqFt
Key Details
Property Type Condo
Sub Type Condominium/Strata
Listing Status Active
Purchase Type For Sale
Square Footage 1,399 sqft
Price per Sqft $570
Subdivision Junction Area
MLS® Listing ID W9355549
Bedrooms 2
Condo Fees $2,045/mo
Originating Board Toronto Regional Real Estate Board
Property Description
Location
Province ON
Rooms
Extra Room 1 Second level 3.71 m X 3.5 m Primary Bedroom
Extra Room 2 Second level 5.07 m X 3.81 m Bedroom 2
Extra Room 3 Main level 6.01 m X 6.45 m Kitchen
Extra Room 4 Main level 6.01 m X 6.45 m Living room
Extra Room 5 Main level 6.01 m X 6.45 m Dining room
Interior
Heating Forced air
Cooling Central air conditioning
Flooring Hardwood
Exterior
Parking Features Yes
Community Features Pet Restrictions, Community Centre
View Y/N Yes
View View
Total Parking Spaces 1
Private Pool No
Building
Story 2
Others
Ownership Condominium/Strata

"My job is to find and attract mastery-based agents to the office, protect the culture, and make sure everyone is happy! "








