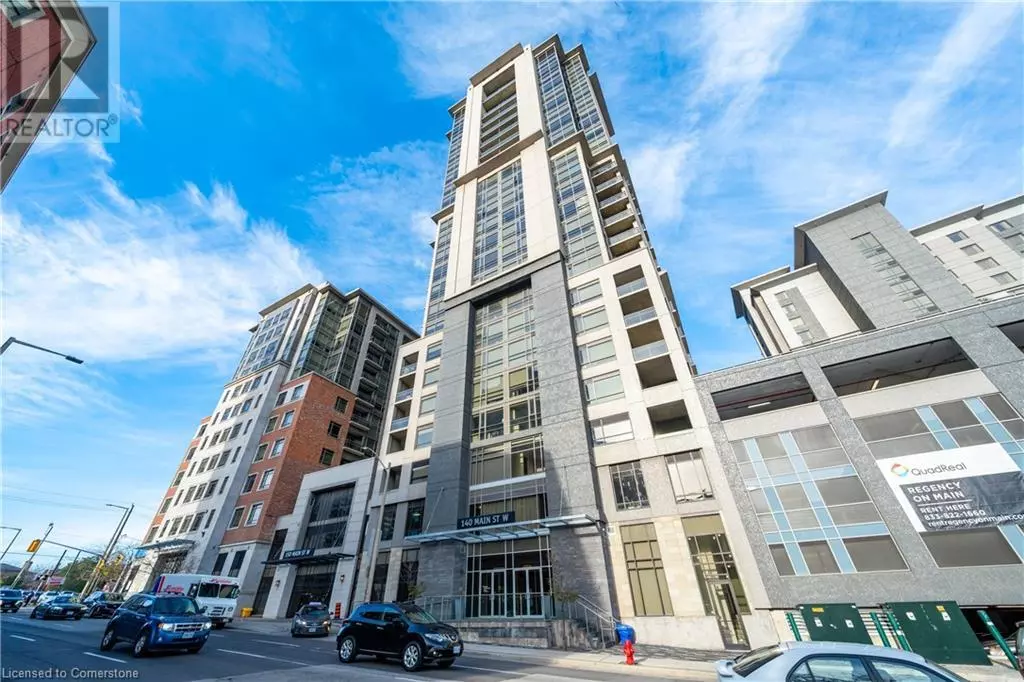
2 Beds
2 Baths
898 SqFt
2 Beds
2 Baths
898 SqFt
Key Details
Property Type Condo
Sub Type Condominium
Listing Status Active
Purchase Type For Rent
Square Footage 898 sqft
Subdivision 104 - Central South
MLS® Listing ID 40648896
Bedrooms 2
Originating Board Cornerstone - Hamilton-Burlington
Property Description
Location
Province ON
Rooms
Extra Room 1 Main level Measurements not available 4pc Bathroom
Extra Room 2 Main level Measurements not available 3pc Bathroom
Extra Room 3 Main level 8'9'' x 11'8'' Den
Extra Room 4 Main level 18'4'' x 9'9'' Primary Bedroom
Extra Room 5 Main level 22'1'' x 12'10'' Living room
Extra Room 6 Main level 8'7'' x 8'6'' Kitchen
Interior
Cooling Central air conditioning
Exterior
Parking Features No
View Y/N No
Private Pool No
Building
Story 1
Sewer Municipal sewage system
Others
Ownership Condominium
Acceptable Financing Monthly
Listing Terms Monthly

"My job is to find and attract mastery-based agents to the office, protect the culture, and make sure everyone is happy! "








