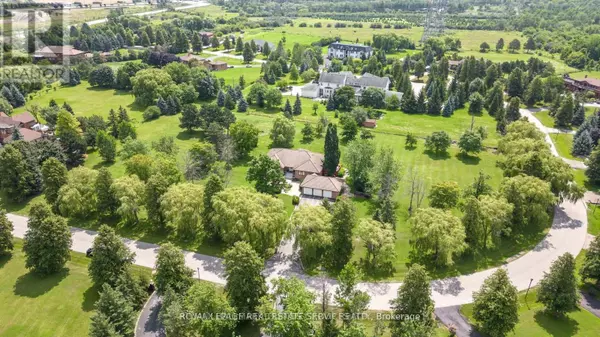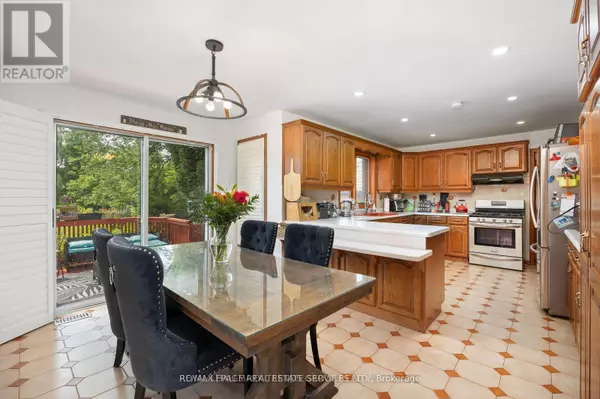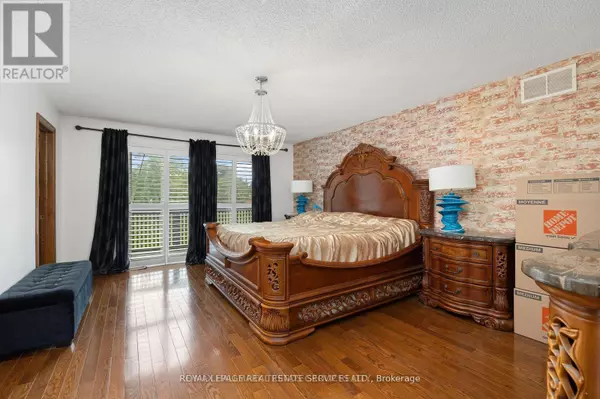
4 Beds
10 Baths
4 Beds
10 Baths
Key Details
Property Type Single Family Home
Sub Type Freehold
Listing Status Active
Purchase Type For Rent
Subdivision Claireville Conservation
MLS® Listing ID W9354739
Style Bungalow
Bedrooms 4
Half Baths 1
Originating Board Toronto Regional Real Estate Board
Property Description
Location
Province ON
Rooms
Extra Room 1 Basement 7.06 m X 4.09 m Bedroom 4
Extra Room 2 Basement 7.06 m X 6.58 m Other
Extra Room 3 Basement 5.2 m X 7.1 m Sunroom
Extra Room 4 Main level 6.83 m X 4.47 m Kitchen
Extra Room 5 Main level 7.06 m X 4.09 m Family room
Extra Room 6 Main level 6.53 m X 4.57 m Living room
Interior
Heating Forced air
Cooling Central air conditioning
Flooring Hardwood
Exterior
Parking Features Yes
View Y/N No
Total Parking Spaces 9
Private Pool No
Building
Story 1
Sewer Septic System
Architectural Style Bungalow
Others
Ownership Freehold
Acceptable Financing Monthly
Listing Terms Monthly

"My job is to find and attract mastery-based agents to the office, protect the culture, and make sure everyone is happy! "








