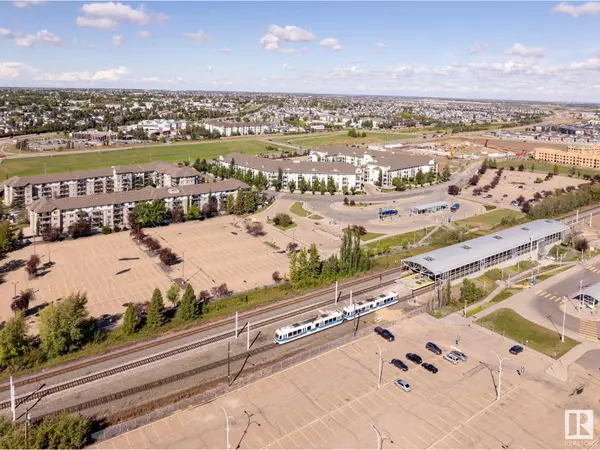
2 Beds
2 Baths
850 SqFt
2 Beds
2 Baths
850 SqFt
Key Details
Property Type Condo
Sub Type Condominium/Strata
Listing Status Active
Purchase Type For Sale
Square Footage 850 sqft
Price per Sqft $210
Subdivision Clareview Town Centre
MLS® Listing ID E4406807
Bedrooms 2
Condo Fees $443/mo
Originating Board REALTORS® Association of Edmonton
Year Built 2006
Property Description
Location
Province AB
Rooms
Extra Room 1 Main level 5.32 m X 4.57 m Living room
Extra Room 2 Main level Measurements not available Dining room
Extra Room 3 Main level 2.46 m X 3.3 m Kitchen
Extra Room 4 Main level 3.59 m X 3.62 m Primary Bedroom
Extra Room 5 Main level 3.59 m X 0.06 m Bedroom 2
Interior
Heating Baseboard heaters
Exterior
Garage Yes
Waterfront No
View Y/N No
Total Parking Spaces 1
Private Pool No
Others
Ownership Condominium/Strata

"My job is to find and attract mastery-based agents to the office, protect the culture, and make sure everyone is happy! "








