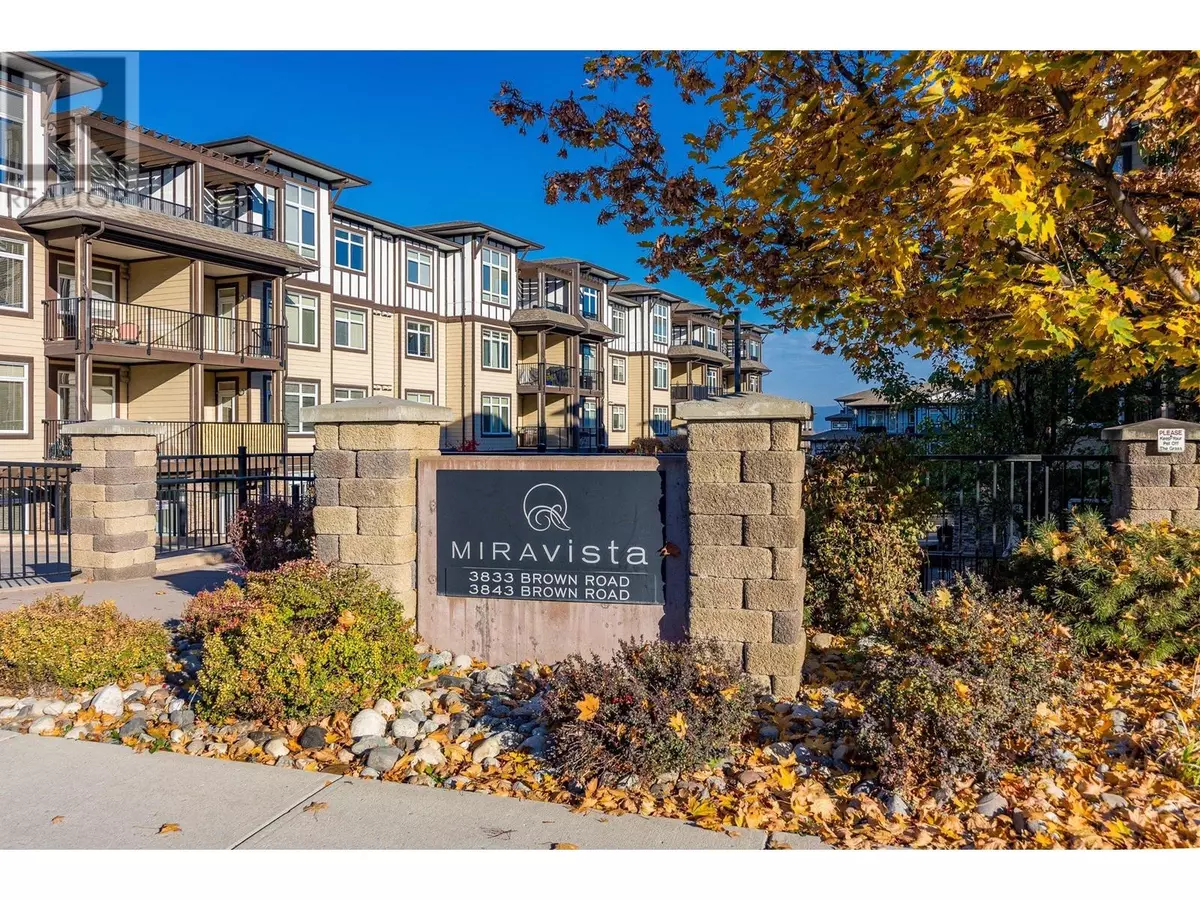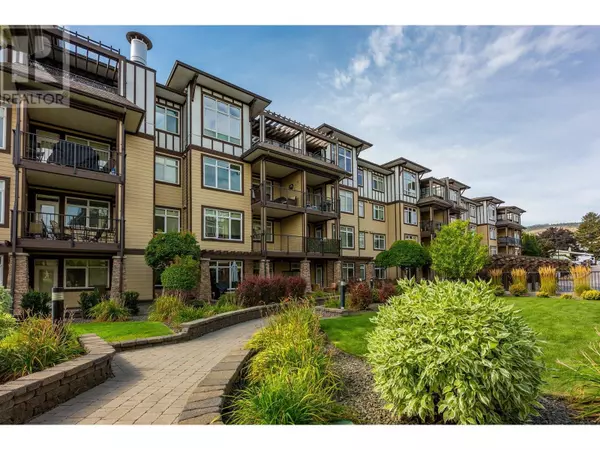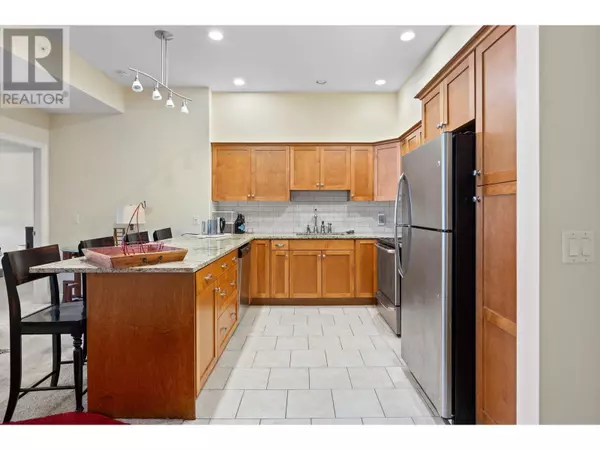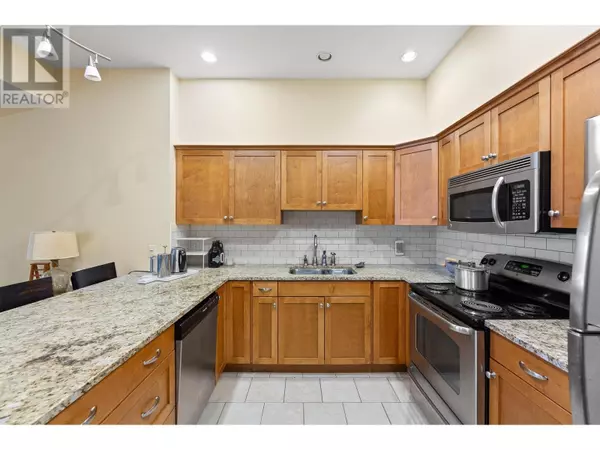2 Beds
2 Baths
1,144 SqFt
2 Beds
2 Baths
1,144 SqFt
Key Details
Property Type Condo
Sub Type Strata
Listing Status Active
Purchase Type For Sale
Square Footage 1,144 sqft
Price per Sqft $428
Subdivision Westbank Centre
MLS® Listing ID 10324243
Bedrooms 2
Condo Fees $513/mo
Originating Board Association of Interior REALTORS®
Year Built 2008
Property Description
Location
Province BC
Zoning Unknown
Rooms
Extra Room 1 Main level 8' x 5' 4pc Bathroom
Extra Room 2 Main level 11' x 10'5'' Bedroom
Extra Room 3 Main level 8'2'' x 7' Den
Extra Room 4 Main level 8' x 5' 4pc Ensuite bath
Extra Room 5 Main level 13'6'' x 10'6'' Primary Bedroom
Extra Room 6 Main level 16'6'' x 11'8'' Living room
Interior
Heating Forced air
Cooling Central air conditioning
Exterior
Parking Features Yes
Garage Spaces 2.0
Garage Description 2
Community Features Rentals Allowed
View Y/N No
Total Parking Spaces 2
Private Pool Yes
Building
Lot Description Landscaped
Story 1
Sewer Municipal sewage system
Others
Ownership Strata
"My job is to find and attract mastery-based agents to the office, protect the culture, and make sure everyone is happy! "








