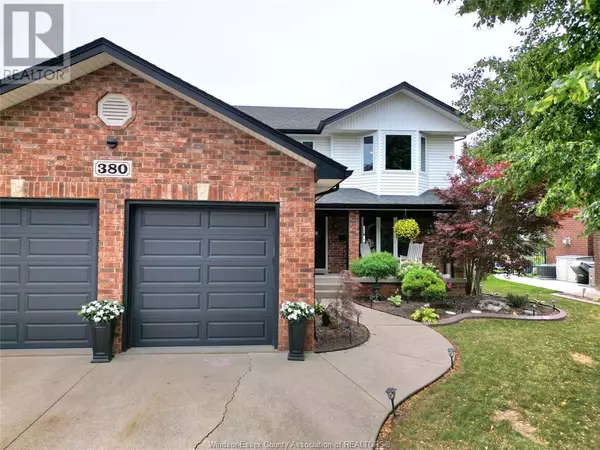
4 Beds
4 Baths
4 Beds
4 Baths
OPEN HOUSE
Sun Oct 27, 2:00pm - 4:00pm
Key Details
Property Type Single Family Home
Sub Type Freehold
Listing Status Active
Purchase Type For Sale
MLS® Listing ID 24021452
Bedrooms 4
Half Baths 2
Originating Board Windsor-Essex County Association of REALTORS®
Year Built 1991
Property Description
Location
Province ON
Rooms
Extra Room 1 Second level Measurements not available 4pc Ensuite bath
Extra Room 2 Second level Measurements not available 4pc Bathroom
Extra Room 3 Second level Measurements not available Bedroom
Extra Room 4 Second level Measurements not available Bedroom
Extra Room 5 Second level Measurements not available Primary Bedroom
Extra Room 6 Lower level Measurements not available 2pc Bathroom
Interior
Heating Forced air,
Cooling Central air conditioning
Flooring Carpeted, Ceramic/Porcelain
Fireplaces Type Direct vent
Exterior
Garage Yes
Fence Fence
Pool Pool equipment
Waterfront No
View Y/N No
Private Pool Yes
Building
Lot Description Landscaped
Story 2
Others
Ownership Freehold

"My job is to find and attract mastery-based agents to the office, protect the culture, and make sure everyone is happy! "








