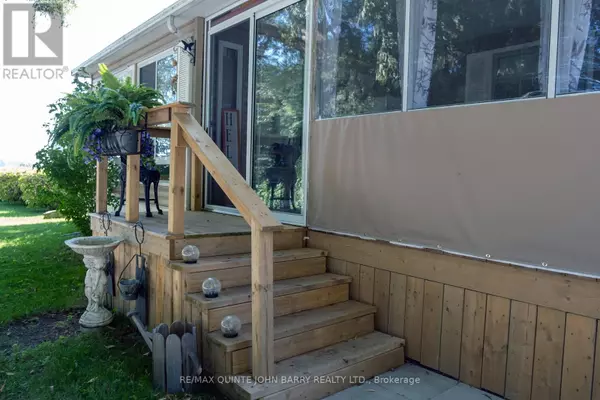
2 Beds
2 Baths
699 SqFt
2 Beds
2 Baths
699 SqFt
Key Details
Property Type Single Family Home
Listing Status Active
Purchase Type For Sale
Square Footage 699 sqft
Price per Sqft $486
Subdivision Ameliasburgh
MLS® Listing ID X9354167
Style Bungalow
Bedrooms 2
Condo Fees $577/mo
Originating Board Central Lakes Association of REALTORS®
Property Description
Location
Province ON
Rooms
Extra Room 1 Main level 4.05 m X 3.47 m Kitchen
Extra Room 2 Main level 7.56 m X 3.04 m Dining room
Extra Room 3 Main level 3.99 m X 3.32 m Primary Bedroom
Extra Room 4 Main level 2.59 m X 3.32 m Bedroom 2
Extra Room 5 Main level 4.26 m X 3.04 m Sunroom
Extra Room 6 Main level 4.87 m X 3.04 m Other
Interior
Heating Forced air
Cooling Central air conditioning
Flooring Vinyl, Carpeted
Exterior
Garage No
Community Features Community Centre
Waterfront No
View Y/N No
Total Parking Spaces 2
Private Pool Yes
Building
Story 1
Sewer Septic System
Architectural Style Bungalow

"My job is to find and attract mastery-based agents to the office, protect the culture, and make sure everyone is happy! "








