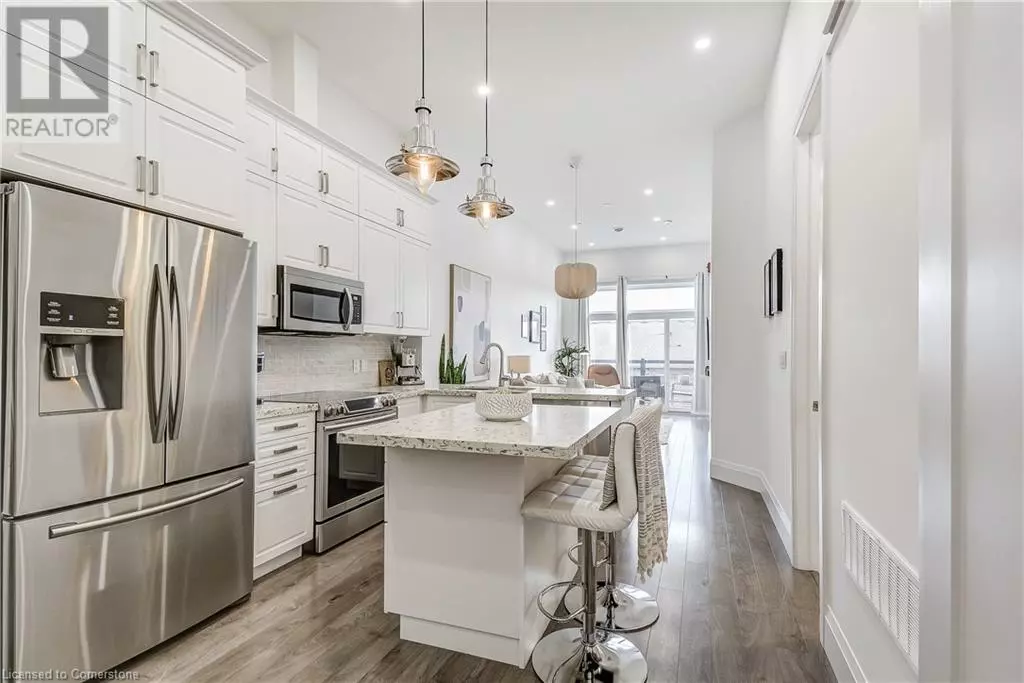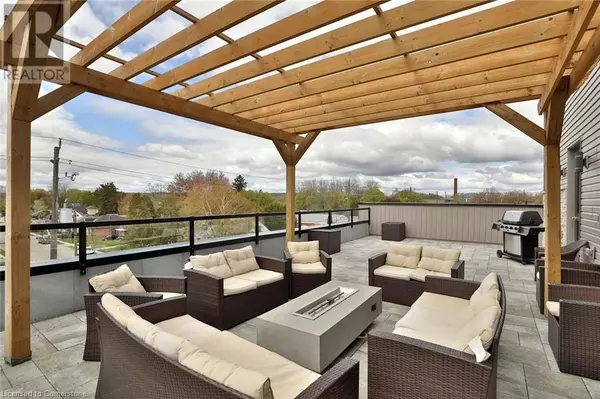2 Beds
1 Bath
876 SqFt
2 Beds
1 Bath
876 SqFt
Key Details
Property Type Condo
Sub Type Condominium
Listing Status Active
Purchase Type For Sale
Square Footage 876 sqft
Price per Sqft $547
Subdivision 2038 - Holmedale
MLS® Listing ID XH4187783
Bedrooms 2
Condo Fees $401/mo
Originating Board Cornerstone - Hamilton-Burlington
Year Built 2019
Property Description
Location
Province ON
Rooms
Extra Room 1 Main level 2'4'' x 2'4'' Utility room
Extra Room 2 Main level 9'5'' x 7'8'' 4pc Bathroom
Extra Room 3 Main level 8'11'' x 11'7'' Bedroom
Extra Room 4 Main level 18'5'' x 9'4'' Primary Bedroom
Extra Room 5 Main level 12'10'' x 10'9'' Living room
Extra Room 6 Main level 5'9'' x 10'10'' Dining room
Interior
Heating Forced air,
Exterior
Parking Features No
Community Features Quiet Area
View Y/N No
Total Parking Spaces 1
Private Pool No
Building
Story 1
Sewer Municipal sewage system
Others
Ownership Condominium
"My job is to find and attract mastery-based agents to the office, protect the culture, and make sure everyone is happy! "








