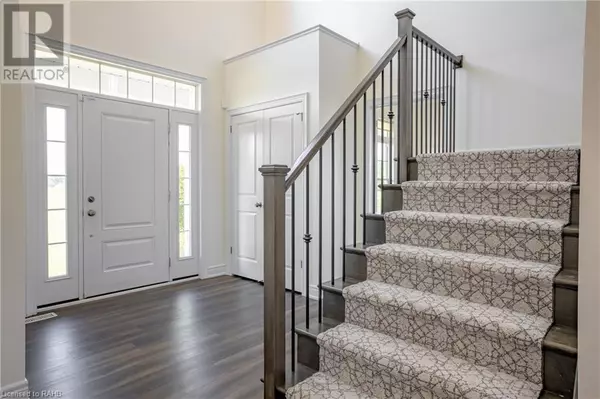5 Beds
3 Baths
2,581 SqFt
5 Beds
3 Baths
2,581 SqFt
Key Details
Property Type Single Family Home
Sub Type Freehold
Listing Status Active
Purchase Type For Sale
Square Footage 2,581 sqft
Price per Sqft $619
Subdivision 875 - Marshville/Winger
MLS® Listing ID XH4200250
Style 2 Level
Bedrooms 5
Half Baths 1
Originating Board Cornerstone - Hamilton-Burlington
Property Description
Location
Province ON
Rooms
Extra Room 1 Second level 10'11'' x 10'3'' Bedroom
Extra Room 2 Second level 11'2'' x 11'0'' Bedroom
Extra Room 3 Second level Measurements not available 4pc Bathroom
Extra Room 4 Second level 10'6'' x 11'0'' Bedroom
Extra Room 5 Second level Measurements not available 3pc Bathroom
Extra Room 6 Second level 14'0'' x 15'8'' Primary Bedroom
Interior
Heating Forced air,
Exterior
Parking Features Yes
Community Features Quiet Area
View Y/N No
Total Parking Spaces 12
Private Pool No
Building
Story 2
Sewer Septic System
Architectural Style 2 Level
Others
Ownership Freehold
"My job is to find and attract mastery-based agents to the office, protect the culture, and make sure everyone is happy! "








