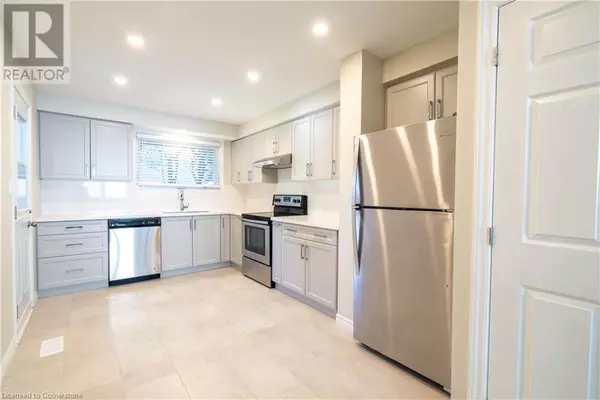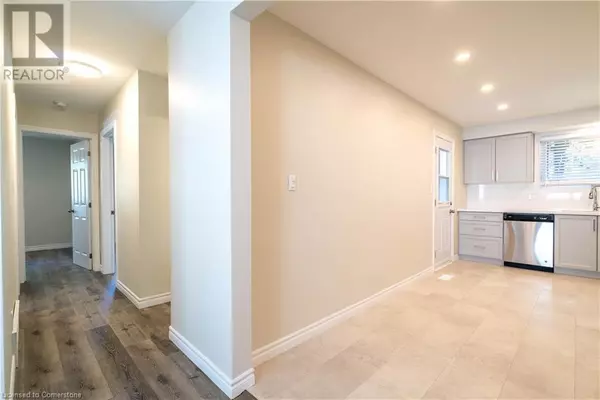
3 Beds
1 Bath
1,148 SqFt
3 Beds
1 Bath
1,148 SqFt
Key Details
Property Type Single Family Home
Sub Type Freehold
Listing Status Active
Purchase Type For Rent
Square Footage 1,148 sqft
Subdivision 151 - Westcliffe
MLS® Listing ID XH4199649
Style Raised bungalow
Bedrooms 3
Originating Board Cornerstone - Hamilton-Burlington
Year Built 1974
Property Description
Location
Province ON
Rooms
Extra Room 1 Main level 13'0'' x 9'6'' Dining room
Extra Room 2 Main level 8'0'' x 8'0'' 5pc Bathroom
Extra Room 3 Main level 9'3'' x 9'6'' Bedroom
Extra Room 4 Main level 12'6'' x 9'4'' Bedroom
Extra Room 5 Main level 14'0'' x 11'0'' Bedroom
Extra Room 6 Main level 16'0'' x 8'0'' Kitchen
Interior
Heating Forced air,
Exterior
Parking Features Yes
View Y/N No
Total Parking Spaces 1
Private Pool No
Building
Story 1
Sewer Municipal sewage system
Architectural Style Raised bungalow
Others
Ownership Freehold
Acceptable Financing Monthly
Listing Terms Monthly

"My job is to find and attract mastery-based agents to the office, protect the culture, and make sure everyone is happy! "








