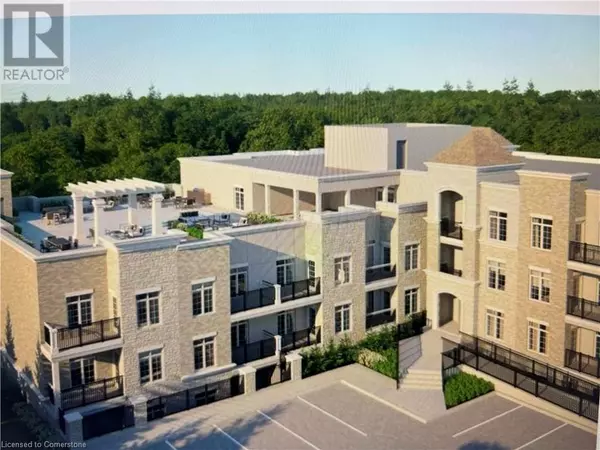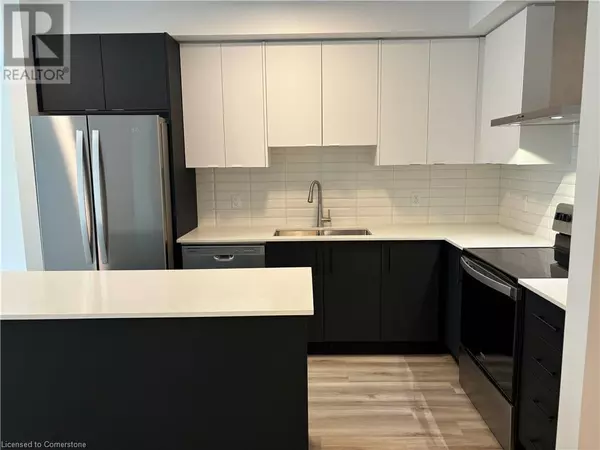
2 Beds
1 Bath
875 SqFt
2 Beds
1 Bath
875 SqFt
Key Details
Property Type Condo
Sub Type Condominium
Listing Status Active
Purchase Type For Rent
Square Footage 875 sqft
Subdivision 420 - Sulphur Springs
MLS® Listing ID XH4206359
Bedrooms 2
Originating Board Cornerstone - Hamilton-Burlington
Year Built 2024
Property Description
Location
Province ON
Rooms
Extra Room 1 Main level 1' x 1' 4pc Bathroom
Extra Room 2 Main level 8'6'' x 12'8'' Bedroom
Extra Room 3 Main level 1' x 1' Other
Extra Room 4 Main level 11'7'' x 16' Living room/Dining room
Extra Room 5 Main level 7'7'' x 11'8'' Eat in kitchen
Extra Room 6 Main level 7'8'' x 7'1'' Den
Interior
Heating Forced air,
Exterior
Parking Features Yes
Community Features Quiet Area, Community Centre
View Y/N No
Total Parking Spaces 1
Private Pool No
Building
Story 1
Sewer Municipal sewage system
Others
Ownership Condominium
Acceptable Financing Monthly
Listing Terms Monthly

"My job is to find and attract mastery-based agents to the office, protect the culture, and make sure everyone is happy! "








