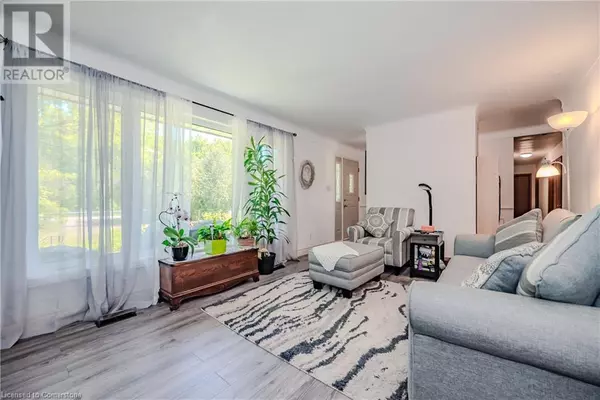
5 Beds
2 Baths
1,346 SqFt
5 Beds
2 Baths
1,346 SqFt
Key Details
Property Type Single Family Home
Sub Type Freehold
Listing Status Active
Purchase Type For Sale
Square Footage 1,346 sqft
Price per Sqft $928
Subdivision 044 - Flamborough East
MLS® Listing ID XH4195461
Style Bungalow
Bedrooms 5
Originating Board Cornerstone - Hamilton-Burlington
Year Built 1968
Property Description
Location
Province ON
Rooms
Extra Room 1 Lower level 19'6'' x 12'2'' Utility room
Extra Room 2 Lower level 18'7'' x 11'8'' Storage
Extra Room 3 Lower level 8'0'' x 7'7'' 4pc Bathroom
Extra Room 4 Lower level 13'3'' x 11'9'' Primary Bedroom
Extra Room 5 Lower level 11'9'' x 8'2'' Kitchen
Extra Room 6 Lower level 25'1'' x 11'6'' Living room/Dining room
Interior
Heating Forced air,
Exterior
Garage No
Community Features Community Centre
Waterfront No
View Y/N No
Total Parking Spaces 4
Private Pool No
Building
Story 1
Sewer Septic System
Architectural Style Bungalow
Others
Ownership Freehold

"My job is to find and attract mastery-based agents to the office, protect the culture, and make sure everyone is happy! "








