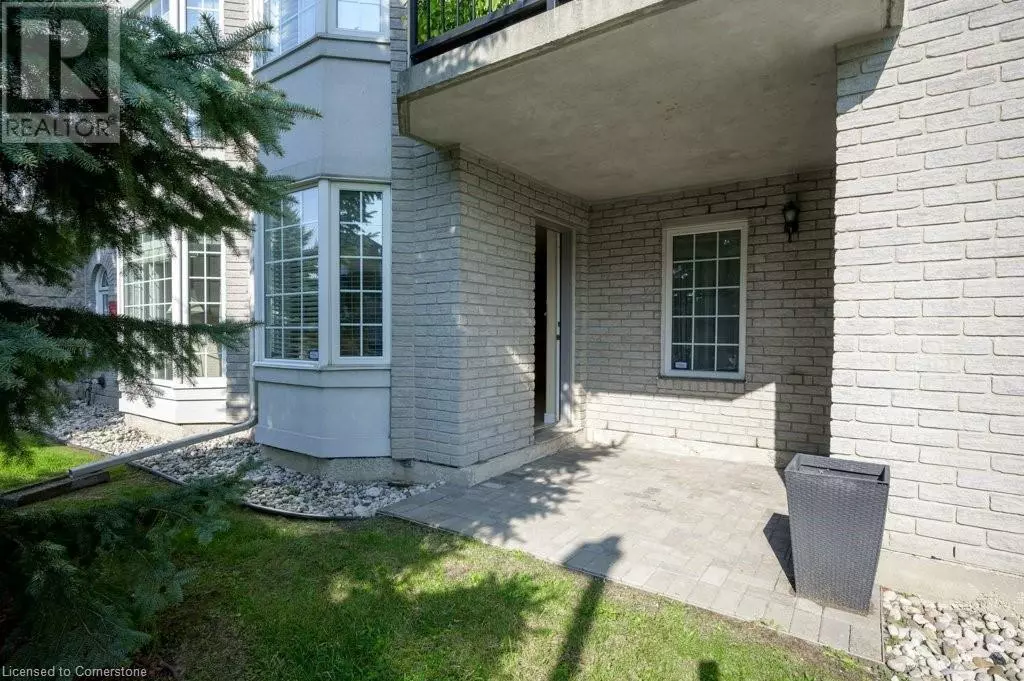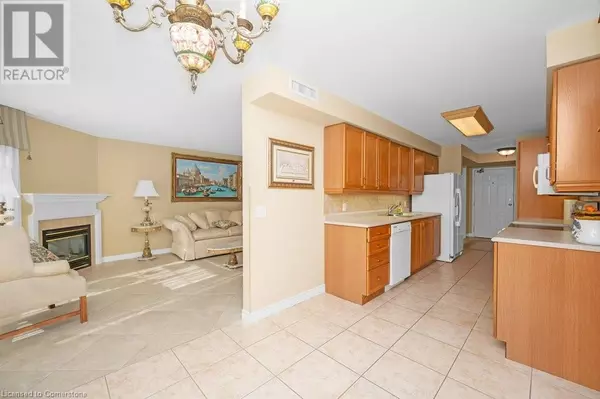
2 Beds
2 Baths
1,342 SqFt
2 Beds
2 Baths
1,342 SqFt
OPEN HOUSE
Sun Oct 27, 2:00pm - 4:00pm
Key Details
Property Type Condo
Sub Type Condominium
Listing Status Active
Purchase Type For Sale
Square Footage 1,342 sqft
Price per Sqft $447
Subdivision 423 - Meadowlands
MLS® Listing ID XH4205923
Bedrooms 2
Condo Fees $817/mo
Originating Board Cornerstone - Hamilton-Burlington
Year Built 2001
Property Description
Location
Province ON
Rooms
Extra Room 1 Main level 11' x 6' 5pc Bathroom
Extra Room 2 Main level 6' x 6' 3pc Bathroom
Extra Room 3 Main level 9'0'' x 12'0'' Bedroom
Extra Room 4 Main level 11'0'' x 23'0'' Primary Bedroom
Extra Room 5 Main level 8'0'' x 23'0'' Eat in kitchen
Extra Room 6 Main level 12'6'' x 25'6'' Living room/Dining room
Interior
Heating Forced air,
Exterior
Garage Yes
Waterfront No
View Y/N No
Total Parking Spaces 1
Private Pool No
Building
Story 1
Sewer Municipal sewage system
Others
Ownership Condominium

"My job is to find and attract mastery-based agents to the office, protect the culture, and make sure everyone is happy! "








