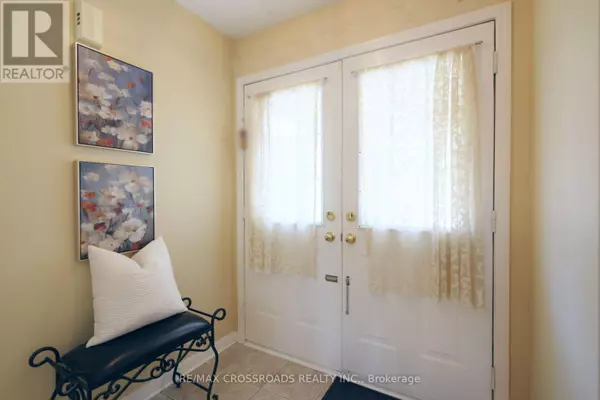5 Beds
4 Baths
1,499 SqFt
5 Beds
4 Baths
1,499 SqFt
Key Details
Property Type Single Family Home
Sub Type Freehold
Listing Status Active
Purchase Type For Sale
Square Footage 1,499 sqft
Price per Sqft $933
Subdivision Berczy
MLS® Listing ID N9353055
Bedrooms 5
Half Baths 1
Originating Board Toronto Regional Real Estate Board
Property Description
Location
Province ON
Rooms
Extra Room 1 Second level 4.42 m X 3.35 m Primary Bedroom
Extra Room 2 Second level 3.37 m X 3.22 m Bedroom
Extra Room 3 Second level 3.1 m X 3.04 m Bedroom
Extra Room 4 Second level 3.04 m X 3.04 m Bedroom
Extra Room 5 Basement 8.38 m X 2.87 m Recreational, Games room
Extra Room 6 Basement 3.6 m X 3.14 m Bedroom
Interior
Heating Forced air
Cooling Central air conditioning
Flooring Hardwood, Ceramic
Exterior
Parking Features Yes
View Y/N No
Total Parking Spaces 2
Private Pool No
Building
Story 2
Sewer Sanitary sewer
Others
Ownership Freehold
"My job is to find and attract mastery-based agents to the office, protect the culture, and make sure everyone is happy! "








