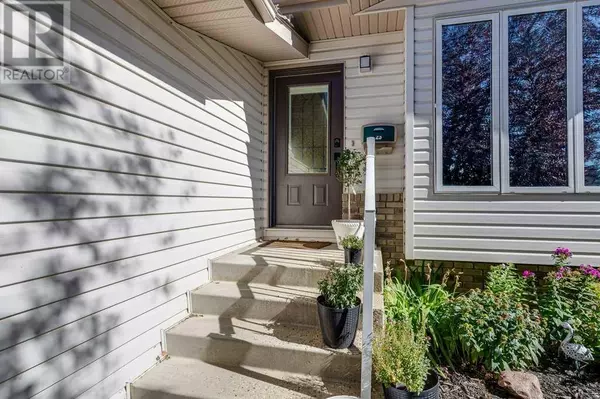
4 Beds
3 Baths
1,677 SqFt
4 Beds
3 Baths
1,677 SqFt
Key Details
Property Type Single Family Home
Sub Type Freehold
Listing Status Active
Purchase Type For Sale
Square Footage 1,677 sqft
Price per Sqft $304
Subdivision Deer Park Village
MLS® Listing ID A2165974
Style 4 Level
Bedrooms 4
Originating Board Central Alberta REALTORS® Association
Year Built 1998
Lot Size 5,428 Sqft
Acres 5428.0
Property Description
Location
Province AB
Rooms
Extra Room 1 Second level 4.92 Ft x 7.83 Ft 3pc Bathroom
Extra Room 2 Second level 4.92 Ft x 7.42 Ft 4pc Bathroom
Extra Room 3 Second level 9.33 Ft x 12.75 Ft Bedroom
Extra Room 4 Second level 9.42 Ft x 11.33 Ft Bedroom
Extra Room 5 Second level 11.83 Ft x 13.42 Ft Primary Bedroom
Extra Room 6 Basement 6.75 Ft x 11.25 Ft Office
Interior
Heating Forced air,
Cooling None
Flooring Vinyl Plank
Fireplaces Number 1
Exterior
Garage Yes
Garage Spaces 2.0
Garage Description 2
Fence Fence
Waterfront No
View Y/N No
Total Parking Spaces 2
Private Pool No
Building
Lot Description Landscaped, Lawn
Architectural Style 4 Level
Others
Ownership Freehold

"My job is to find and attract mastery-based agents to the office, protect the culture, and make sure everyone is happy! "








