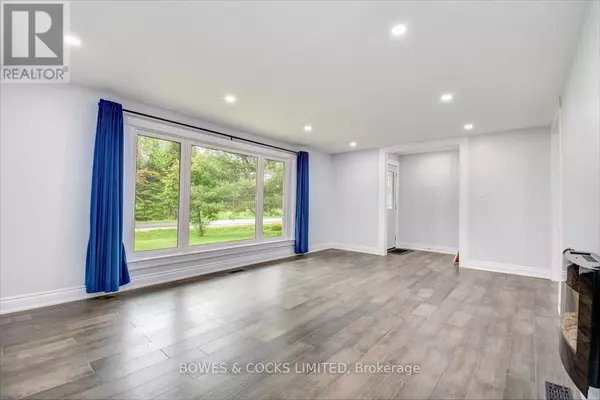
4 Beds
3 Baths
1,499 SqFt
4 Beds
3 Baths
1,499 SqFt
Key Details
Property Type Single Family Home
Sub Type Freehold
Listing Status Active
Purchase Type For Sale
Square Footage 1,499 sqft
Price per Sqft $353
MLS® Listing ID X9352388
Style Bungalow
Bedrooms 4
Originating Board Central Lakes Association of REALTORS®
Property Description
Location
Province ON
Rooms
Extra Room 1 Basement 1.65 m X 1.93 m Bathroom
Extra Room 2 Basement 3.99 m X 3.48 m Office
Extra Room 3 Basement 4.67 m X 5.68 m Family room
Extra Room 4 Ground level 5.79 m X 3.99 m Living room
Extra Room 5 Ground level 4.04 m X 5.79 m Kitchen
Extra Room 6 Ground level 3.15 m X 4.09 m Primary Bedroom
Interior
Heating Forced air
Cooling Central air conditioning
Exterior
Garage No
Fence Fenced yard
Community Features School Bus
Waterfront No
View Y/N No
Total Parking Spaces 8
Private Pool No
Building
Story 1
Sewer Septic System
Architectural Style Bungalow
Others
Ownership Freehold

"My job is to find and attract mastery-based agents to the office, protect the culture, and make sure everyone is happy! "








