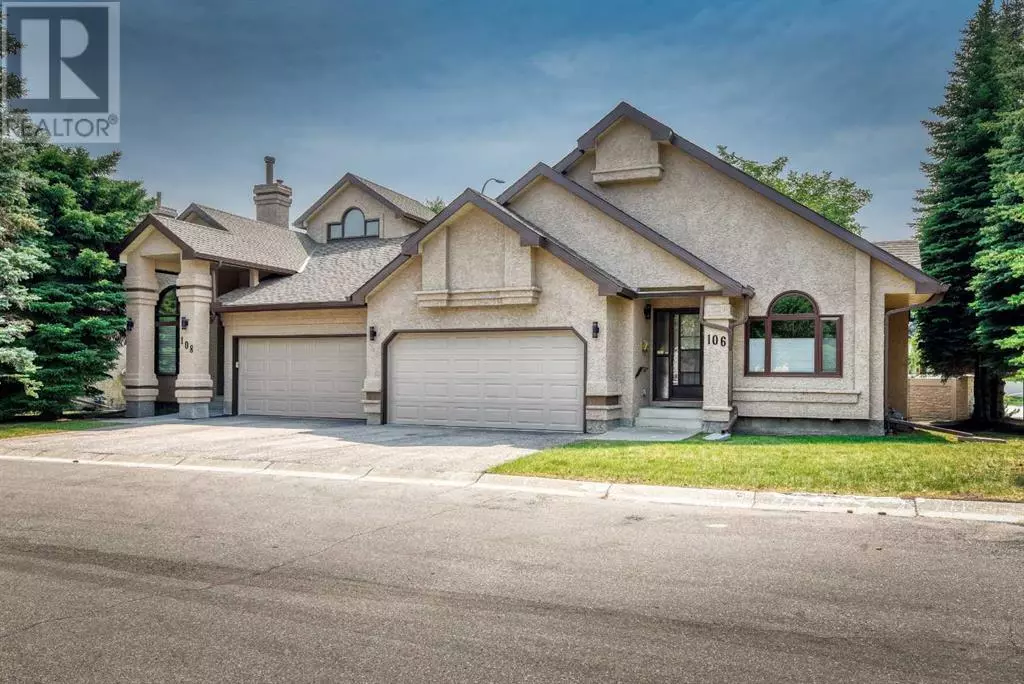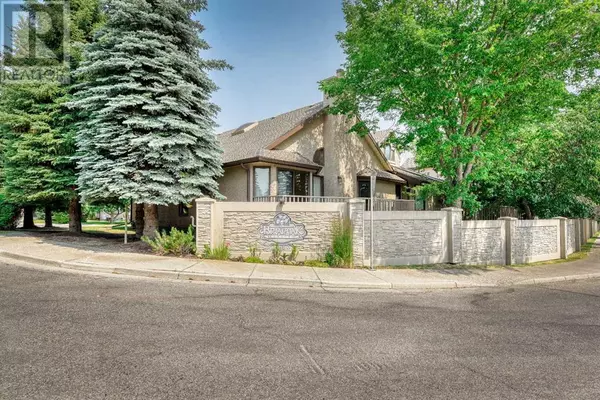
2 Beds
2 Baths
1,416 SqFt
2 Beds
2 Baths
1,416 SqFt
Key Details
Property Type Condo
Sub Type Condominium/Strata
Listing Status Active
Purchase Type For Sale
Square Footage 1,416 sqft
Price per Sqft $423
Subdivision Palliser
MLS® Listing ID A2166229
Style Bungalow
Bedrooms 2
Condo Fees $561/mo
Originating Board Calgary Real Estate Board
Year Built 1988
Property Description
Location
Province AB
Rooms
Extra Room 1 Basement 11.00 M x 13.77 M Furnace
Extra Room 2 Main level 3.66 M x 1.50 M 4pc Bathroom
Extra Room 3 Main level 2.92 M x 4.17 M 4pc Bathroom
Extra Room 4 Main level 3.02 M x 3.96 M Bedroom
Extra Room 5 Main level 3.35 M x 2.39 M Breakfast
Extra Room 6 Main level 3.43 M x 3.28 M Dining room
Interior
Heating Forced air
Cooling None
Flooring Carpeted, Linoleum
Fireplaces Number 1
Exterior
Garage Yes
Garage Spaces 2.0
Garage Description 2
Fence Partially fenced
Community Features Pets Allowed With Restrictions, Age Restrictions
Waterfront No
View Y/N No
Total Parking Spaces 4
Private Pool No
Building
Lot Description Landscaped, Lawn
Story 1
Architectural Style Bungalow
Others
Ownership Condominium/Strata

"My job is to find and attract mastery-based agents to the office, protect the culture, and make sure everyone is happy! "








