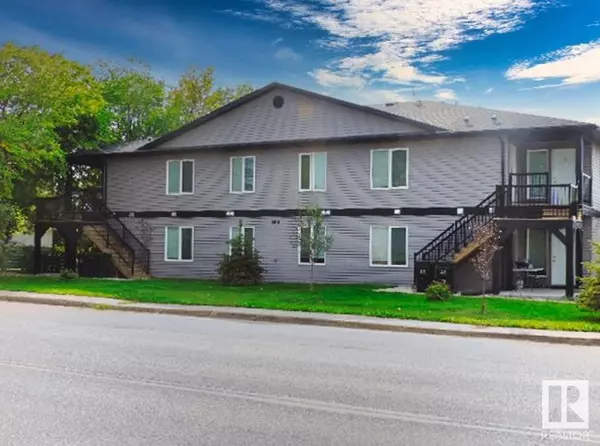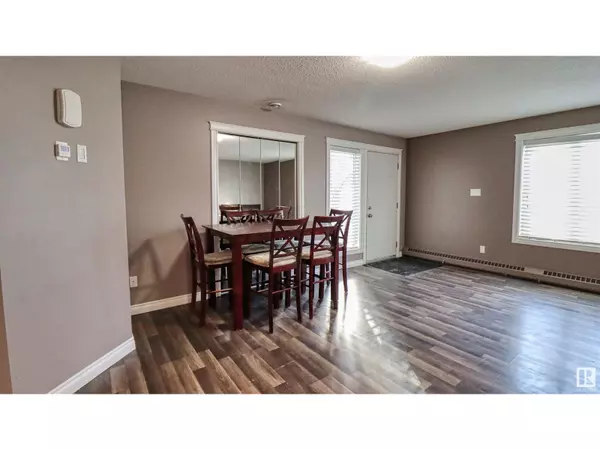REQUEST A TOUR
In-PersonVirtual Tour

$ 1,200
2 Beds
1 Bath
999 SqFt
$ 1,200
2 Beds
1 Bath
999 SqFt
Key Details
Property Type Single Family Home
Sub Type Freehold
Listing Status Active
Purchase Type For Rent
Square Footage 999 sqft
Subdivision Ardmore
MLS® Listing ID E4406621
Bedrooms 2
Originating Board REALTORS® Association of Edmonton
Property Description
This newer 2 bedroom is 1000 sqft. The unit has a large laundry/storage room in the suite. In addition, there is a heated 6'x5' storage space, with separate access, attached to the rental. The bedrooms are a generous 10'x12' and 10'x15'. The unit comes with a fridge with water & ice maker; stove; overhead vented microwave hood fan; a built-in dishwasher; washer and dryer. The bedrooms are carpet & the hallway, kitchen & living room laminate, with linoleum in the bathroom & laundry room. This is part of the newer 8 plex building in Ardmore, with plug-in parking in the back. It is basically half way between either Cold Lake or Bonnyville, for shopping, although there is a general store in Ardmore with basic grocery needs, as well as a 24 hour gym. The rental is fully furnished with beds, couches, chairs, pots, pans, knives, forks, & spoons, and all the kitchen basics. (id:24570)
Location
Province AB
Exterior
Garage No
Community Features Pets Allowed With Restrictions
Waterfront No
View Y/N No
Private Pool No
Others
Ownership Freehold
Acceptable Financing Monthly
Listing Terms Monthly

"My job is to find and attract mastery-based agents to the office, protect the culture, and make sure everyone is happy! "








