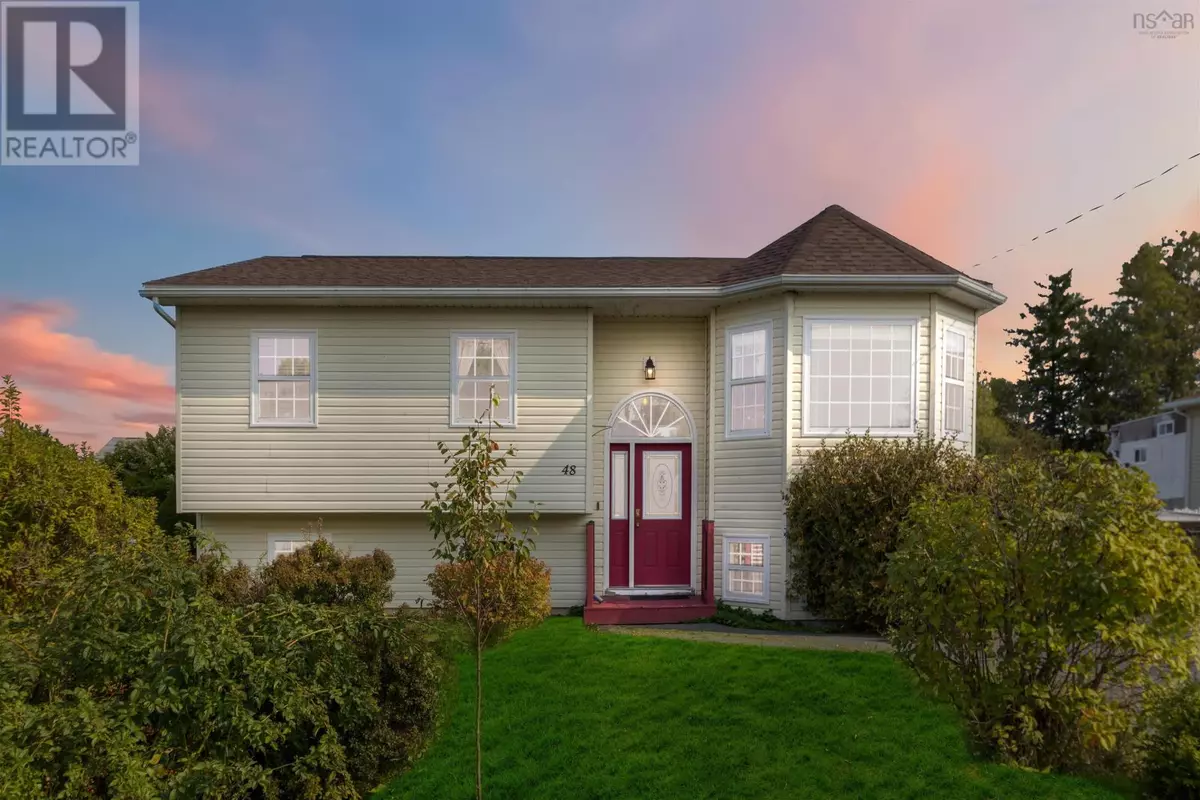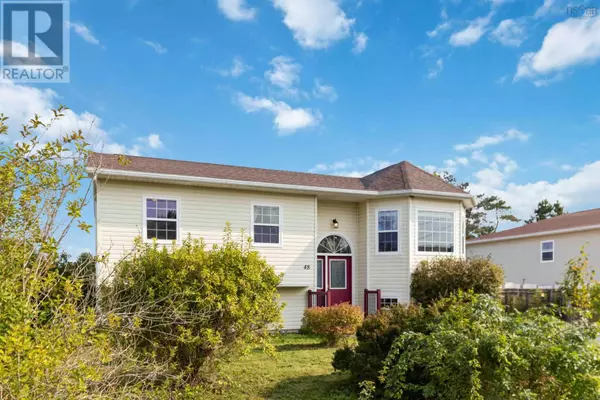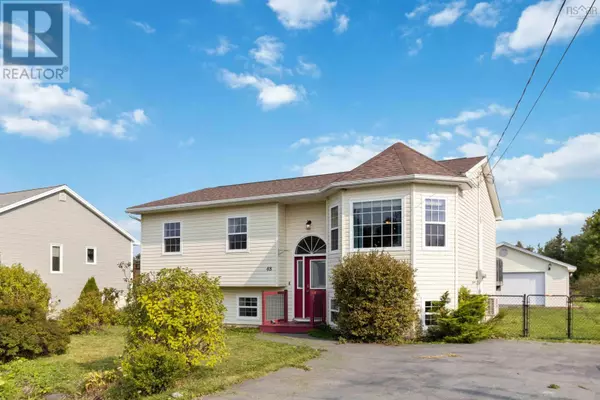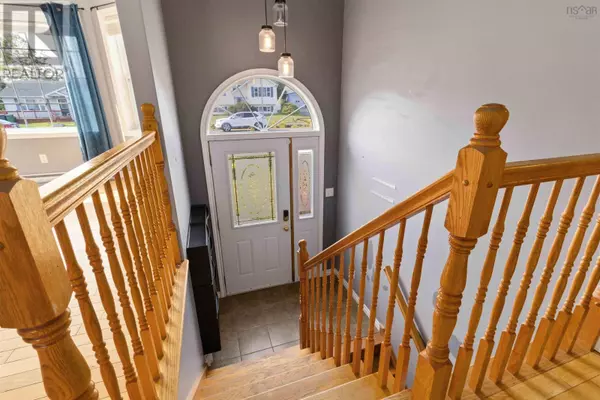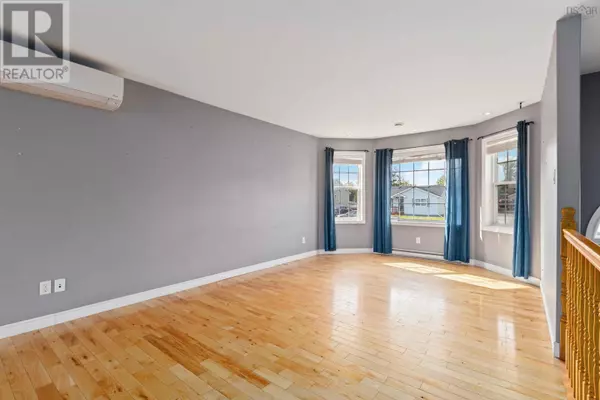
4 Beds
2 Baths
1,943 SqFt
4 Beds
2 Baths
1,943 SqFt
Key Details
Property Type Single Family Home
Sub Type Freehold
Listing Status Active
Purchase Type For Sale
Square Footage 1,943 sqft
Price per Sqft $257
Subdivision Beaver Bank
MLS® Listing ID 202422353
Bedrooms 4
Originating Board Nova Scotia Association of REALTORS®
Year Built 2006
Lot Size 8,524 Sqft
Acres 8524.692
Property Description
Location
Province NS
Rooms
Extra Room 1 Lower level 18.6 x 11.9 Bedroom
Extra Room 2 Lower level 8.0 x 6.6 Ensuite (# pieces 2-6)
Extra Room 3 Lower level 16.9 x 10.8 Other
Extra Room 4 Lower level 11.7 x 29.11 Family room
Extra Room 5 Main level 9.3 x 11.3 Kitchen
Extra Room 6 Main level 7.9 x 8.5 Dining nook
Interior
Cooling Heat Pump
Flooring Ceramic Tile, Hardwood, Laminate
Exterior
Parking Features Yes
View Y/N No
Private Pool No
Building
Story 1
Sewer Municipal sewage system
Others
Ownership Freehold

"My job is to find and attract mastery-based agents to the office, protect the culture, and make sure everyone is happy! "


